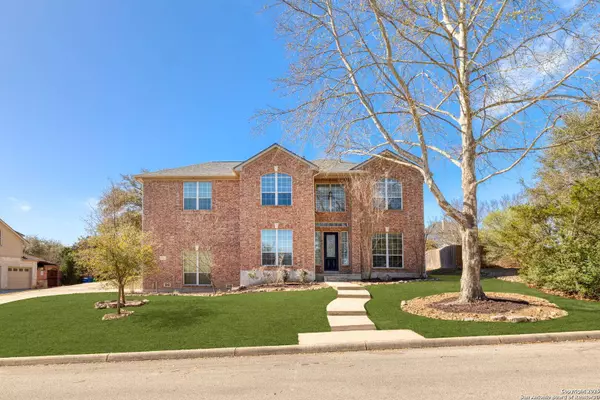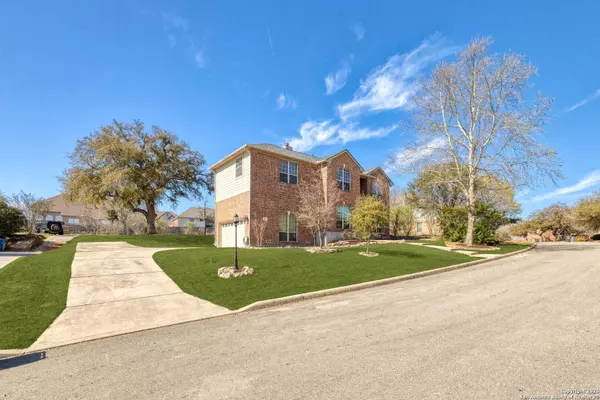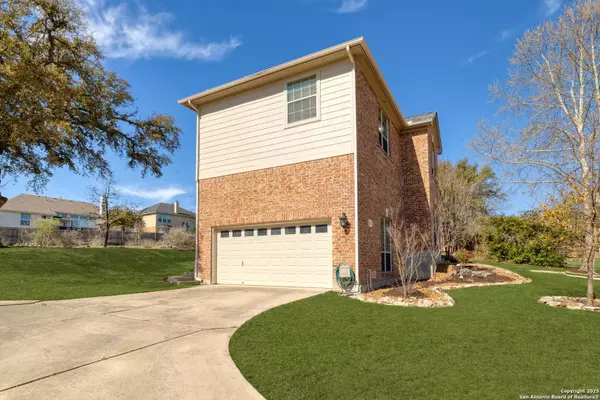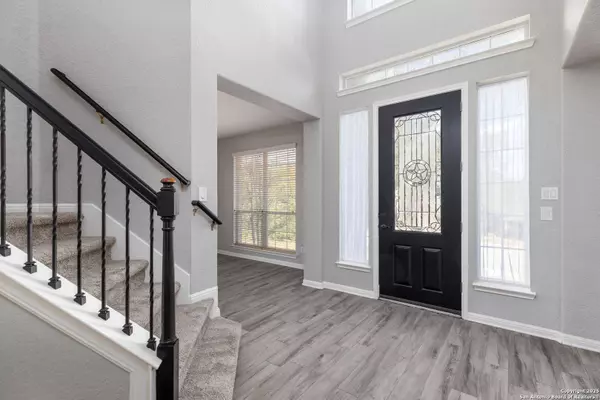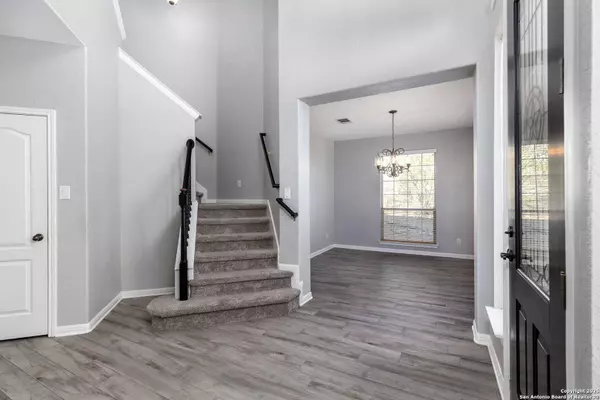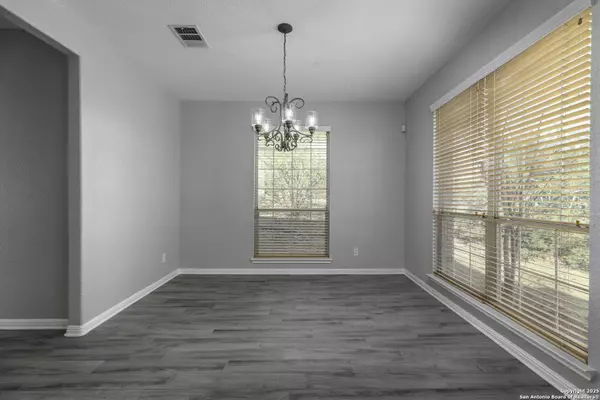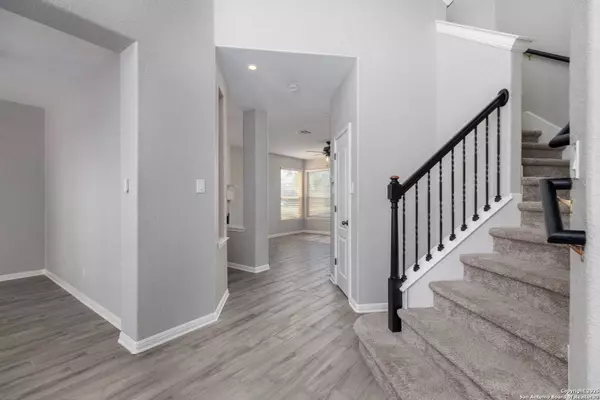
GALLERY
PROPERTY DETAIL
Key Details
Sold Price Non-Disclosure
Property Type Single Family Home
Sub Type Single Residential
Listing Status Sold
Purchase Type For Sale
Square Footage 2, 677 sqft
Price per Sqft $177
Subdivision Encino Ranch
MLS Listing ID 1849749
Sold Date 06/25/25
Style Two Story
Bedrooms 4
Full Baths 3
Half Baths 1
Construction Status Pre-Owned
HOA Fees $87/qua
HOA Y/N Yes
Year Built 2004
Annual Tax Amount $10,235
Tax Year 2024
Lot Size 0.333 Acres
Property Sub-Type Single Residential
Location
State TX
County Bexar
Area 1802
Rooms
Master Bathroom Main Level 12X10 Tub/Shower Separate, Double Vanity, Garden Tub
Master Bedroom 2nd Level 22X15 Upstairs
Bedroom 2 2nd Level 11X13
Bedroom 3 2nd Level 15X10
Bedroom 4 2nd Level 15X10
Dining Room Main Level 12X11
Kitchen Main Level 16X10
Family Room Main Level 17X16
Study/Office Room Main Level 12X12
Building
Lot Description 1/4 - 1/2 Acre, Mature Trees (ext feat)
Faces North,East
Foundation Slab
Sewer Sewer System, City
Water Water System, City
Construction Status Pre-Owned
Interior
Heating Central
Cooling One Central
Flooring Carpeting, Ceramic Tile
Fireplaces Number 1
Heat Source Electric
Exterior
Parking Features Two Car Garage
Pool None
Amenities Available Controlled Access, Pool
Roof Type Composition
Private Pool N
Schools
Elementary Schools Roan Forest
Middle Schools Tejeda
High Schools Johnson
Others
Acceptable Financing Conventional, FHA, VA
Listing Terms Conventional, FHA, VA
CONTACT


