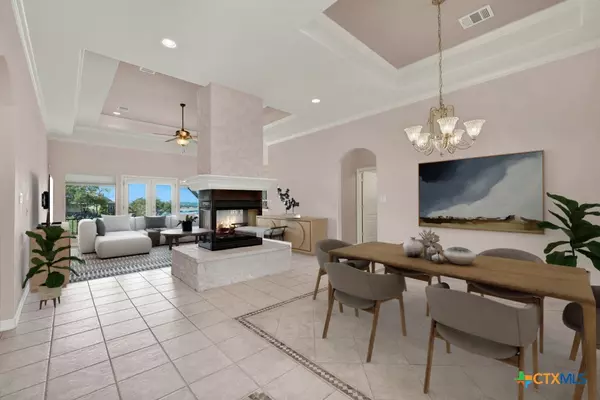
3 Beds
2 Baths
2,204 SqFt
3 Beds
2 Baths
2,204 SqFt
Key Details
Property Type Single Family Home
Sub Type Single Family Residence
Listing Status Active
Purchase Type For Sale
Square Footage 2,204 sqft
Price per Sqft $294
Subdivision Astro Hills 1
MLS Listing ID 597231
Style Traditional
Bedrooms 3
Full Baths 2
Construction Status Resale
HOA Y/N No
Year Built 2004
Lot Size 0.288 Acres
Acres 0.288
Property Sub-Type Single Family Residence
Property Description
Location
State TX
County Comal
Direction East
Interior
Interior Features Attic, Bookcases, Ceiling Fan(s), Chandelier, Separate/Formal Dining Room, Double Vanity, High Ceilings, Multiple Dining Areas, Pull Down Attic Stairs, Shower Only, Separate Shower, Tub Shower, Walk-In Closet(s), Window Treatments, Breakfast Bar, Granite Counters, Instant Hot Water, Kitchen/Family Room Combo, Kitchen/Dining Combo, Pantry, Solid Surface Counters
Heating Central, Electric, Heat Pump
Cooling Central Air, Electric, Heat Pump
Flooring Carpet, Ceramic Tile
Fireplaces Number 1
Fireplaces Type Fireplace Screen, Gas, Living Room, Stone
Fireplace Yes
Appliance Dishwasher, Electric Cooktop, Disposal, Microwave, Oven, Plumbed For Ice Maker, Refrigerator, Range Hood, Vented Exhaust Fan, Water Heater, Some Electric Appliances, Cooktop, Water Softener Owned
Laundry Washer Hookup, Electric Dryer Hookup, Main Level, Laundry Room
Exterior
Exterior Feature Covered Patio, In-Wall Pest Control System, Porch, Rain Gutters
Parking Features Attached, Garage Faces Front, Garage, Garage Door Opener, Oversized
Garage Spaces 2.0
Garage Description 2.0
Fence Back Yard, Wrought Iron
Pool None
Community Features Dock
Utilities Available Cable Available, Other, See Remarks
View Y/N Yes
Water Access Desc Public
View Lake, Water
Roof Type Composition,Shingle
Porch Covered, Patio, Porch
Building
Faces East
Story 1
Entry Level One
Foundation Slab
Sewer Septic Tank
Water Public
Architectural Style Traditional
Level or Stories One
Construction Status Resale
Schools
Elementary Schools Startzville
Middle Schools Mountain Valley Middle School
High Schools Canyon Lake High School
School District Comal Isd
Others
Tax ID 3831
Security Features Smoke Detector(s)
Acceptable Financing Cash, Conventional, FHA, VA Loan
Listing Terms Cash, Conventional, FHA, VA Loan
Virtual Tour https://vimeo.com/1134328706/2cdd92c62c?share=copy&fl=sv&fe=ci


michael@lifeinsanantoniotexas.com
607 E Sonterra Blvd Suite 108, San Antonio, TX, 78258, United States







