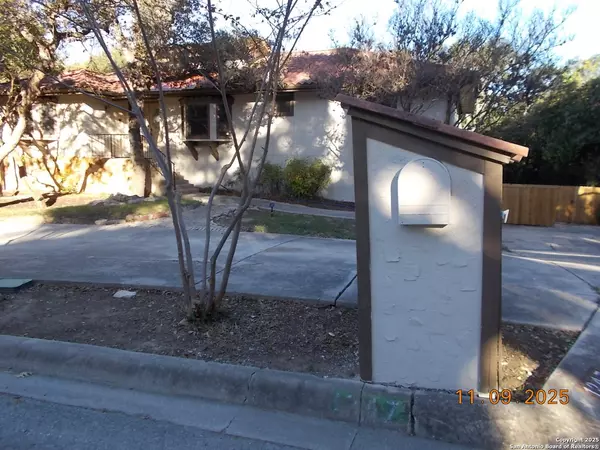
5 Beds
4 Baths
3,676 SqFt
5 Beds
4 Baths
3,676 SqFt
Key Details
Property Type Single Family Home
Sub Type Single Residential
Listing Status Active
Purchase Type For Sale
Square Footage 3,676 sqft
Price per Sqft $149
MLS Listing ID 1922202
Style Two Story,Split Level,Mediterranean
Bedrooms 5
Full Baths 4
Construction Status Pre-Owned
HOA Y/N No
Year Built 1983
Annual Tax Amount $10,043
Tax Year 2024
Lot Size 0.749 Acres
Property Sub-Type Single Residential
Property Description
Location
State TX
County Bexar
Area 1600
Rooms
Master Bathroom Main Level 8X9 Shower Only, Double Vanity
Master Bedroom Main Level 15X12 Upstairs, Walk-In Closet, Full Bath, Other
Bedroom 2 Main Level 12X12
Bedroom 3 Main Level 12X14
Bedroom 4 2nd Level 14X15
Bedroom 5 2nd Level 14X15
Living Room 2nd Level 15X21
Dining Room Main Level 17X10
Kitchen Main Level 26X17
Family Room Main Level 17X26
Study/Office Room Main Level 12X12
Interior
Heating 2 Units
Cooling Two Central
Flooring Carpeting, Laminate
Inclusions Ceiling Fans, Washer Connection, Dryer Connection, Cook Top, Stove/Range, Gas Cooking, Disposal, Dishwasher, Wet Bar, Intercom, Smoke Alarm, Electric Water Heater, Garage Door Opener, City Garbage service
Heat Source Natural Gas
Exterior
Exterior Feature Deck/Balcony, Privacy Fence, Chain Link Fence, Partial Fence, Storage Building/Shed
Parking Features Two Car Garage
Pool In Ground Pool, Other
Amenities Available Tennis, Golf Course, Clubhouse, Park/Playground, Jogging Trails, Sports Court, Bike Trails, Basketball Court, Other - See Remarks
Roof Type Metal,Other
Private Pool Y
Building
Lot Description Cul-de-Sac/Dead End, On Greenbelt, Irregular, 1/2-1 Acre
Faces South
Foundation Slab
Sewer City
Water Water System, City
Construction Status Pre-Owned
Schools
Elementary Schools Rose Garden
Middle Schools Corbett
High Schools Samuel Clemens
School District Schertz-Cibolo-Universal City Isd
Others
Miscellaneous Investor Potential
Acceptable Financing Conventional, FHA, VA, TX Vet, Cash, Investors OK, USDA
Listing Terms Conventional, FHA, VA, TX Vet, Cash, Investors OK, USDA
Virtual Tour https://no


michael@lifeinsanantoniotexas.com
607 E Sonterra Blvd Suite 108, San Antonio, TX, 78258, United States







