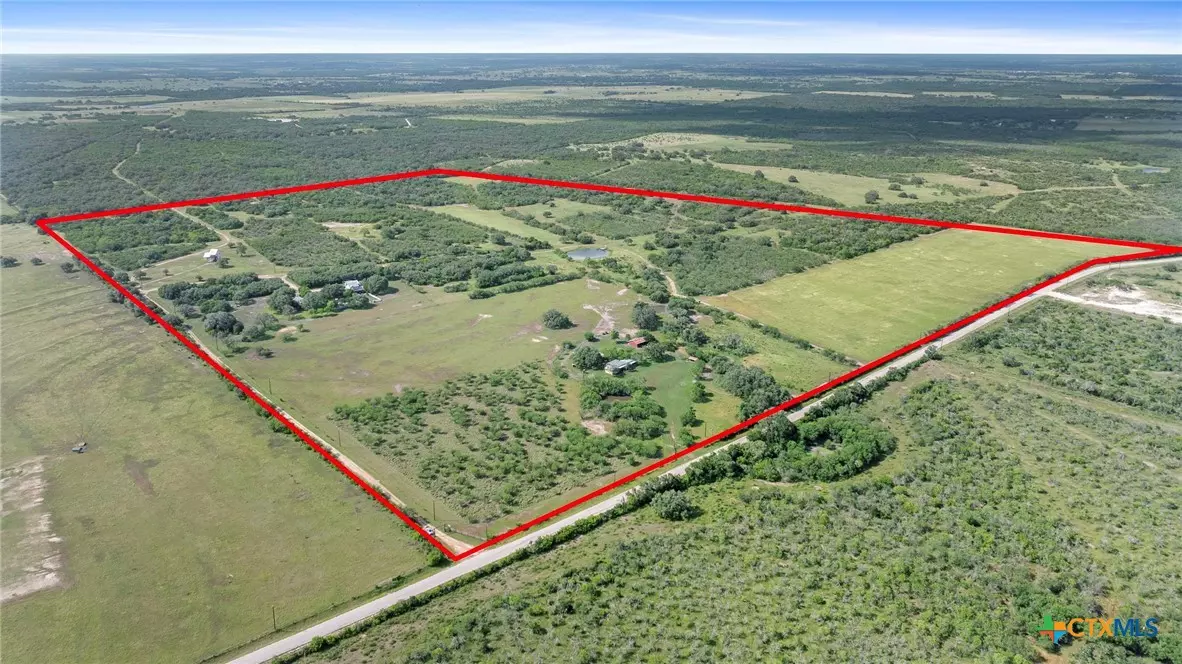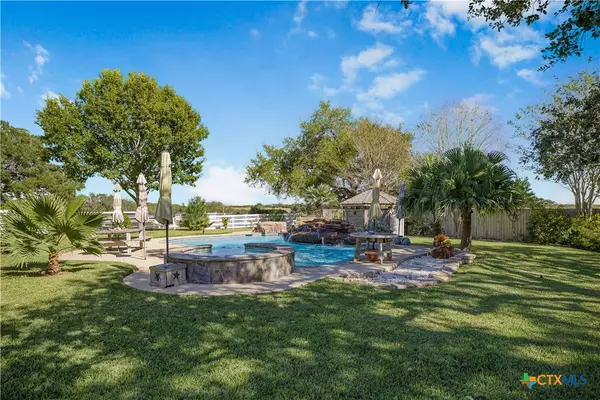
2,287 SqFt
2,287 SqFt
Key Details
Property Type Single Family Home
Sub Type Single Family Residence
Listing Status Active
Purchase Type For Sale
Square Footage 2,287 sqft
Price per Sqft $944
MLS Listing ID 597655
Style Traditional
Construction Status Resale
HOA Y/N No
Year Built 2007
Lot Size 170.000 Acres
Acres 170.0
Property Sub-Type Single Family Residence
Property Description
The property offers diverse terrain with rolling hills, native woods, a hayfield, and sweeping open-country views filled with majestic Live Oaks, Post Oaks, and Mesquite. Outdoor enthusiasts will find endless recreation — an abundance of MASSIVE deer, hogs, turkey, and dove roam freely across the property, complemented by multiple blinds, feeders, and a picturesque stocked fishing tank complete with dock, windmill, and solar-powered submersible well.
Perched atop the hill, the main residence was built in 2015 captures breathtaking panoramas. This 3-bed, 3.5-bath home features dual living areas, high end finishes, expansive deck with hot tub, and detached 2-car garage and carport. You will really appreciate the high ceilings and open concept. The highlight is the impressive 1,000 sq ft party barn and pool — a showpiece built for hosting friends and family with full kitchen, bath, vaulted ceilings, and a striking floor-to-ceiling stone fireplace. Four roll-up doors open to a lighted pool, hot tub patio, and sprawling outdoor kitchen making entertaining effortless.
Additional improvements include a 1,200 sq ft workshop with guest suites and baths upstairs, two separate bunkhouses on the front of the property, working cattle pens, and additional storage buildings. The vast majority of the farm/ranch equipment, feeders/stands, and furniture will convey with the sell; truly making this a turn-key property. Call today and let's go view your new dream property!
Location
State TX
County Dewitt
Interior
Interior Features Built-in Features, Ceiling Fan(s), Crown Molding, Coffered Ceiling(s), Game Room, High Ceilings, Recessed Lighting, Walk-In Closet(s), Breakfast Bar, Breakfast Area, Custom Cabinets, Granite Counters, Kitchen/Family Room Combo, Kitchen/Dining Combo, Pantry
Heating Central, Electric
Cooling Central Air, Electric
Flooring Tile, Wood
Fireplaces Type Den, Great Room
Fireplace Yes
Appliance Dishwasher, Electric Cooktop, Electric Range, Disposal, Some Electric Appliances, Built-In Oven, Microwave
Laundry In Kitchen, Laundry Room
Exterior
Exterior Feature Awning(s), Balcony, Covered Patio, Lighting, Porch, Patio, Private Yard, Rain Gutters, Security Lighting
Garage Spaces 2.0
Carport Spaces 2
Garage Description 2.0
Fence Back Yard, Cross Fenced, Full, Perimeter, Ranch Fence, Wood
Pool Gunite, In Ground, Private, Waterfall
Water Access Desc Private,Well
View Other, Water, Pool
Roof Type Metal
Porch Balcony, Covered, Enclosed, Patio, Porch, Refrigerator
Private Pool Yes
Building
Story 2
Entry Level Two
Sewer Not Connected (at lot), Public Sewer
Water Private, Well
Architectural Style Traditional
Level or Stories Two
Additional Building Cabin, Garage(s), Guest House, Outbuilding, Residence, Shed(s), Workshop
Construction Status Resale
Others
Tax ID 45108
Security Features Security Lights
Acceptable Financing Cash, Conventional
Listing Terms Cash, Conventional


michael@lifeinsanantoniotexas.com
607 E Sonterra Blvd Suite 108, San Antonio, TX, 78258, United States







