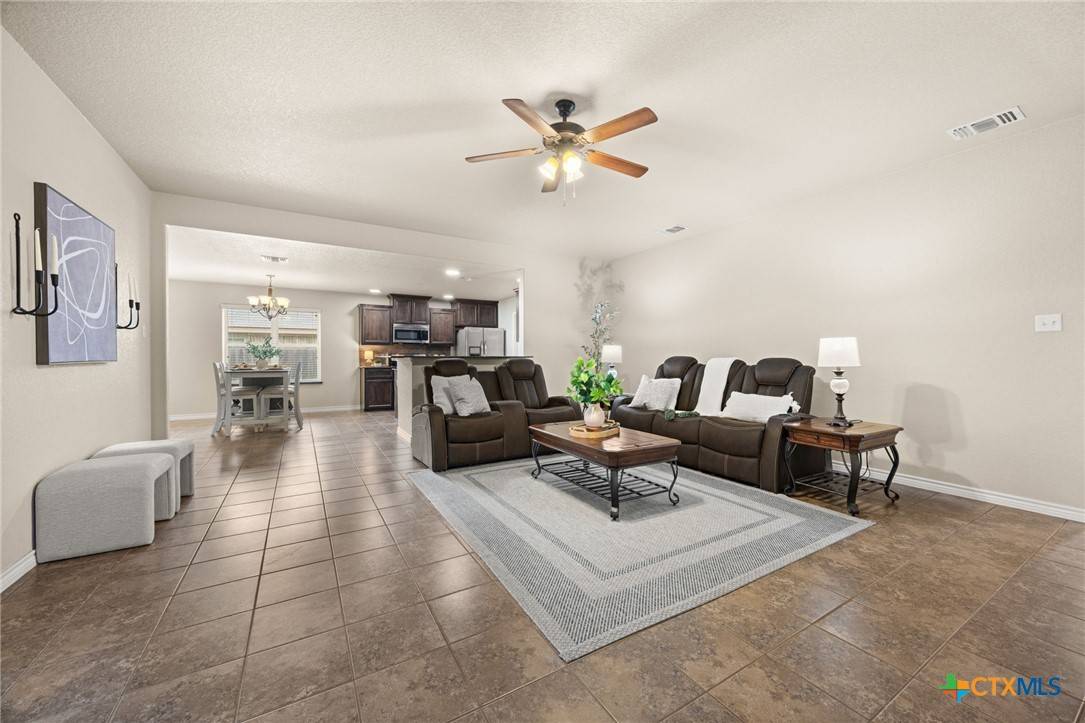5 Beds
3 Baths
2,027 SqFt
5 Beds
3 Baths
2,027 SqFt
Key Details
Property Type Single Family Home
Sub Type Single Family Residence
Listing Status Active
Purchase Type For Sale
Square Footage 2,027 sqft
Price per Sqft $135
Subdivision Deorsam Estates Phas
MLS Listing ID 581433
Style Traditional
Bedrooms 5
Full Baths 3
Construction Status Resale
HOA Y/N No
Year Built 2017
Lot Size 7,305 Sqft
Acres 0.1677
Property Sub-Type Single Family Residence
Property Description
This spacious and inviting residence features 5 bedrooms and 3 bathrooms, perfectly nestled in a friendly, well-kept neighborhood. The versatile 5th bedroom is currently set up as a home office—ideal for remote work or creative pursuits. Step outside to an impressive backyard, offering the perfect setting for entertaining guests or simply enjoying the outdoors. This home has everything you need and more!
Location
State TX
County Bell
Interior
Interior Features Ceiling Fan(s), Double Vanity, High Ceilings, Pull Down Attic Stairs, Split Bedrooms, Separate Shower, Walk-In Closet(s), Breakfast Bar, Breakfast Area, Eat-in Kitchen, Granite Counters, Kitchen Island, Kitchen/Family Room Combo, Pantry, Walk-In Pantry
Heating Central, Electric
Cooling Central Air, Electric, 1 Unit
Flooring Carpet, Tile
Fireplaces Type Living Room, Wood Burning
Fireplace Yes
Appliance Dishwasher, Electric Water Heater, Disposal, Microwave, Range
Laundry Washer Hookup, Electric Dryer Hookup, Laundry in Utility Room, Laundry Room
Exterior
Exterior Feature Covered Patio, Porch
Garage Spaces 2.0
Garage Description 2.0
Fence Privacy, Wood
Pool None
Community Features None, Curbs, Sidewalks
Utilities Available Trash Collection Public
View Y/N No
Water Access Desc Public
View None
Roof Type Composition,Shingle
Porch Covered, Patio, Porch
Building
Story 1
Entry Level One
Foundation Slab
Water Public
Architectural Style Traditional
Level or Stories One
Construction Status Resale
Schools
School District Killeen Isd
Others
Tax ID 475562
Security Features Smoke Detector(s)
Acceptable Financing Cash, Conventional, FHA, VA Loan
Listing Terms Cash, Conventional, FHA, VA Loan

michael@lifeinsanantoniotexas.com
607 E Sonterra Blvd Suite 108, San Antonio, TX, 78258, United States







