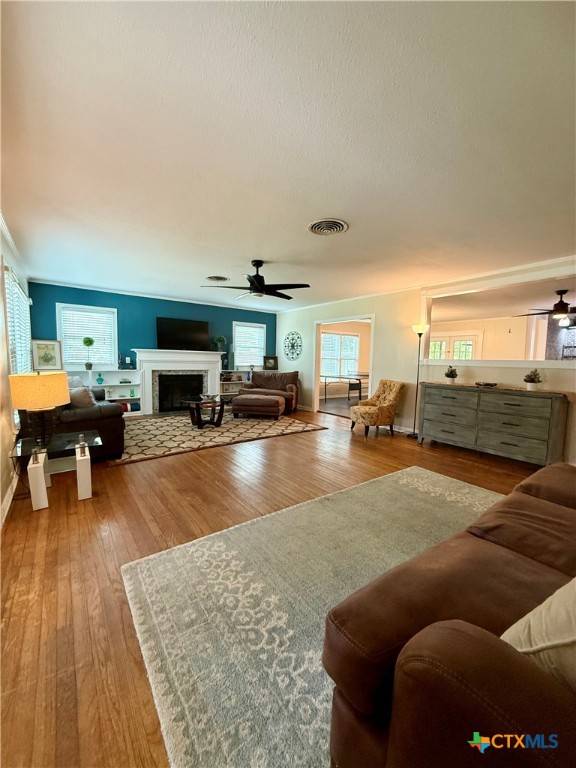5 Beds
4 Baths
2,943 SqFt
5 Beds
4 Baths
2,943 SqFt
Key Details
Property Type Single Family Home
Sub Type Single Family Residence
Listing Status Active
Purchase Type For Sale
Square Footage 2,943 sqft
Price per Sqft $122
Subdivision E E Nettles Add
MLS Listing ID 581940
Style Traditional
Bedrooms 5
Full Baths 3
Half Baths 1
Construction Status Resale
HOA Y/N No
Year Built 1950
Lot Size 0.307 Acres
Acres 0.3067
Property Sub-Type Single Family Residence
Property Description
5 Beds • 3 Full Baths • 1 Half Bath • ±2,980 Sq Ft • Temple Garden District!
Step into this beautifully charming Garden District residence—offering nearly 3,000 sq ft of thoughtfully designed living space, modern finishes, and turnkey income potential. Nestled on a quiet, tree-lined street, the home is just minutes from Temple's best shopping, top schools, regional hospitals, and downtown dining and entertainment.
Interior Features:Bright, Open Great Room — Double Paned windows throughout the home, with a Large picture windows, creating lots of natural lighting into the inviting space that flows seamlessly into the dining area. Gourmet Kitchen — Quartz countertops, oversized island with breakfast bar, stainless steel appliances, farmhouse sink, tiled backsplash, and custom cabinetry with spacious pantry. Primary Suite Oasis — Generous bedroom footprint with walk-in closet; spacious bathroom featuring, large garden tub, tiled backsplash and dressing area. Well-Appointed Secondary Bedrooms — Four additional bedrooms ideal for family, guests, home office, or flex space; two full Baths and tile accents. Stylish Powder Room — Convenient half-bath tucked off the main living corridor, perfect for guests.
Income-Producing Mother-In-Law Suite: Separate Exterior Entrance — Ensures privacy and independence for long-term tenants or short-term guests. Fully Equipped Kitchenette — Includes full-size appliances, ample cabinetry, and a cozy dining nook—currently active on Airbnb and generating steady rental income. Private Living & Bath — Comfortable living/sleeping area with attached full bath, nicely appointed with contemporary finishes. Complete with 3 Covered Patios — Perfect for entertaining or enjoying your morning coffee. Outdoor Workshop complete with electric. Fully Fenced Yard. Convenience at Your Doorstep — Quick access to I-35, major employers, shopping centers, schools (Temple ISD), and Baylor Scott & White Health.
Location
State TX
County Bell
Interior
Interior Features Bookcases, Built-in Features, Cedar Closet(s), Ceiling Fan(s), Chandelier, Carbon Monoxide Detector, Crown Molding, Dining Area, Separate/Formal Dining Room, Entrance Foyer, Game Room, Garden Tub/Roman Tub, His and Hers Closets, In-Law Floorplan, Multiple Living Areas, MultipleDining Areas, Multiple Closets, Open Floorplan, Pull Down Attic Stairs, Stone Counters, Storage
Heating Multiple Heating Units, Natural Gas
Cooling Central Air, Electric, 2 Units
Flooring Hardwood, Vinyl
Fireplaces Number 1
Fireplaces Type Living Room, Wood Burning
Equipment Satellite Dish
Fireplace Yes
Appliance Convection Oven, Double Oven, Dishwasher, Electric Range, Electric Water Heater, Disposal, Plumbed For Ice Maker, Refrigerator, Water Heater, Some Electric Appliances, Microwave, Range
Laundry Washer Hookup, Electric Dryer Hookup, Inside, Laundry in Utility Room, Laundry Room, Laundry Tub, Sink
Exterior
Exterior Feature Covered Patio, Deck, Porch, Private Yard, Rain Gutters
Fence Privacy
Pool None
Community Features None, Curbs
Utilities Available Cable Available, Natural Gas Available, High Speed Internet Available, Trash Collection Public
View Y/N No
Water Access Desc Public
View None
Roof Type Composition,Shingle
Porch Covered, Deck, Patio, Porch
Building
Story 1
Entry Level One
Foundation Slab
Sewer Public Sewer
Water Public
Architectural Style Traditional
Level or Stories One
Additional Building Workshop
Construction Status Resale
Schools
School District Temple Isd
Others
Tax ID 129727
Security Features Prewired,Smoke Detector(s)
Acceptable Financing Cash, Conventional, FHA, Texas Vet, VA Loan
Listing Terms Cash, Conventional, FHA, Texas Vet, VA Loan

michael@lifeinsanantoniotexas.com
607 E Sonterra Blvd Suite 108, San Antonio, TX, 78258, United States







