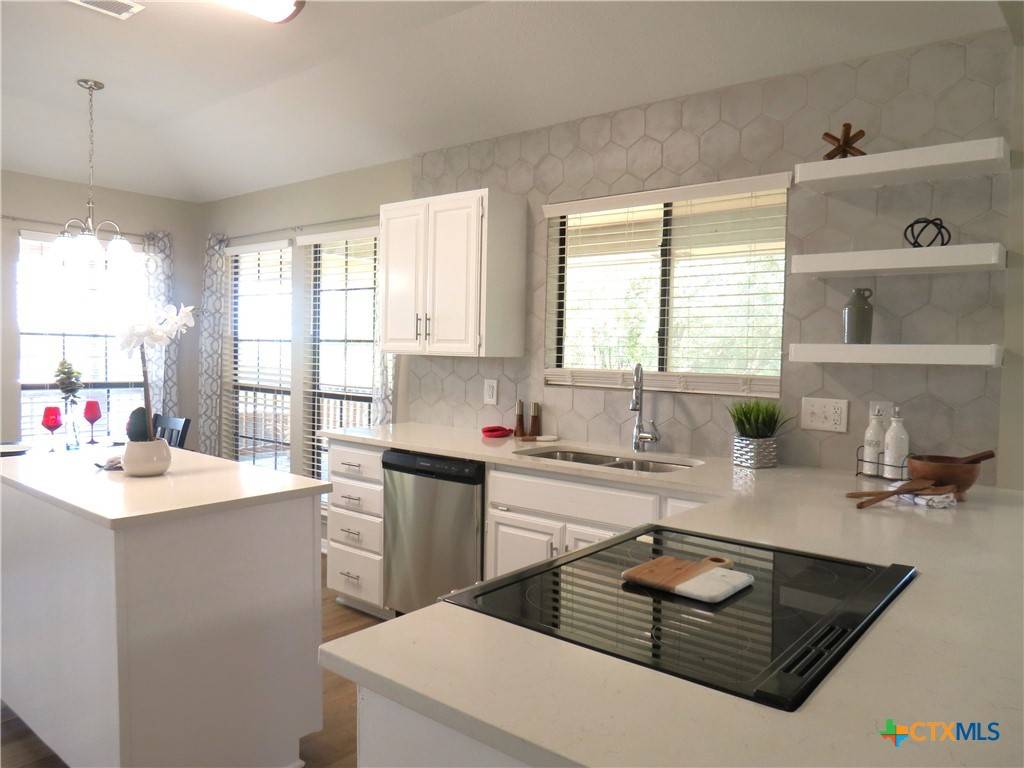Michael McCall
JBGoodwin, Realtors | 210-581-9050
michael@lifeinsanantoniotexas.com +1(830) 253-23893 Beds
3 Baths
1,947 SqFt
3 Beds
3 Baths
1,947 SqFt
Key Details
Property Type Single Family Home
Sub Type Single Family Residence
Listing Status Active
Purchase Type For Sale
Square Footage 1,947 sqft
Price per Sqft $254
Subdivision Kingswood Sec 1
MLS Listing ID 584892
Style Traditional
Bedrooms 3
Full Baths 2
Half Baths 1
Construction Status Resale
HOA Y/N No
Year Built 1988
Lot Size 1.001 Acres
Acres 1.001
Property Sub-Type Single Family Residence
Property Description
Location
State TX
County Hays
Interior
Interior Features Ceiling Fan(s), Chandelier, Separate/Formal Dining Room, Double Vanity, Garden Tub/Roman Tub, High Ceilings, His and Hers Closets, Multiple Dining Areas, Multiple Closets, Open Floorplan, Sitting Area in Primary, See Remarks, Separate Shower, Walk-In Closet(s), Window Treatments, Breakfast Bar, Kitchen Island, Kitchen/Family Room Combo, Kitchen/Dining Combo
Heating Central
Cooling Central Air
Fireplaces Number 1
Fireplaces Type Family Room
Fireplace Yes
Appliance Dishwasher, Electric Range, Microwave, Range
Laundry Laundry Room
Exterior
Exterior Feature Covered Patio, Deck, Rain Gutters
Parking Features Attached, Circular Driveway, Garage, Garage Faces Side
Garage Spaces 2.0
Garage Description 2.0
Fence Back Yard
Pool None
Community Features None
Utilities Available Electricity Available
View Y/N No
Water Access Desc Public
View None
Roof Type Composition,Shingle
Porch Covered, Deck, Patio
Building
Story 1
Entry Level One
Foundation Slab
Sewer Septic Tank
Water Public
Architectural Style Traditional
Level or Stories One
Construction Status Resale
Schools
School District San Marcos Cisd
Others
Tax ID R33217
Security Features Smoke Detector(s)
Acceptable Financing Cash, Conventional, VA Loan
Listing Terms Cash, Conventional, VA Loan

michael@lifeinsanantoniotexas.com
607 E Sonterra Blvd Suite 108, San Antonio, TX, 78258, United States







