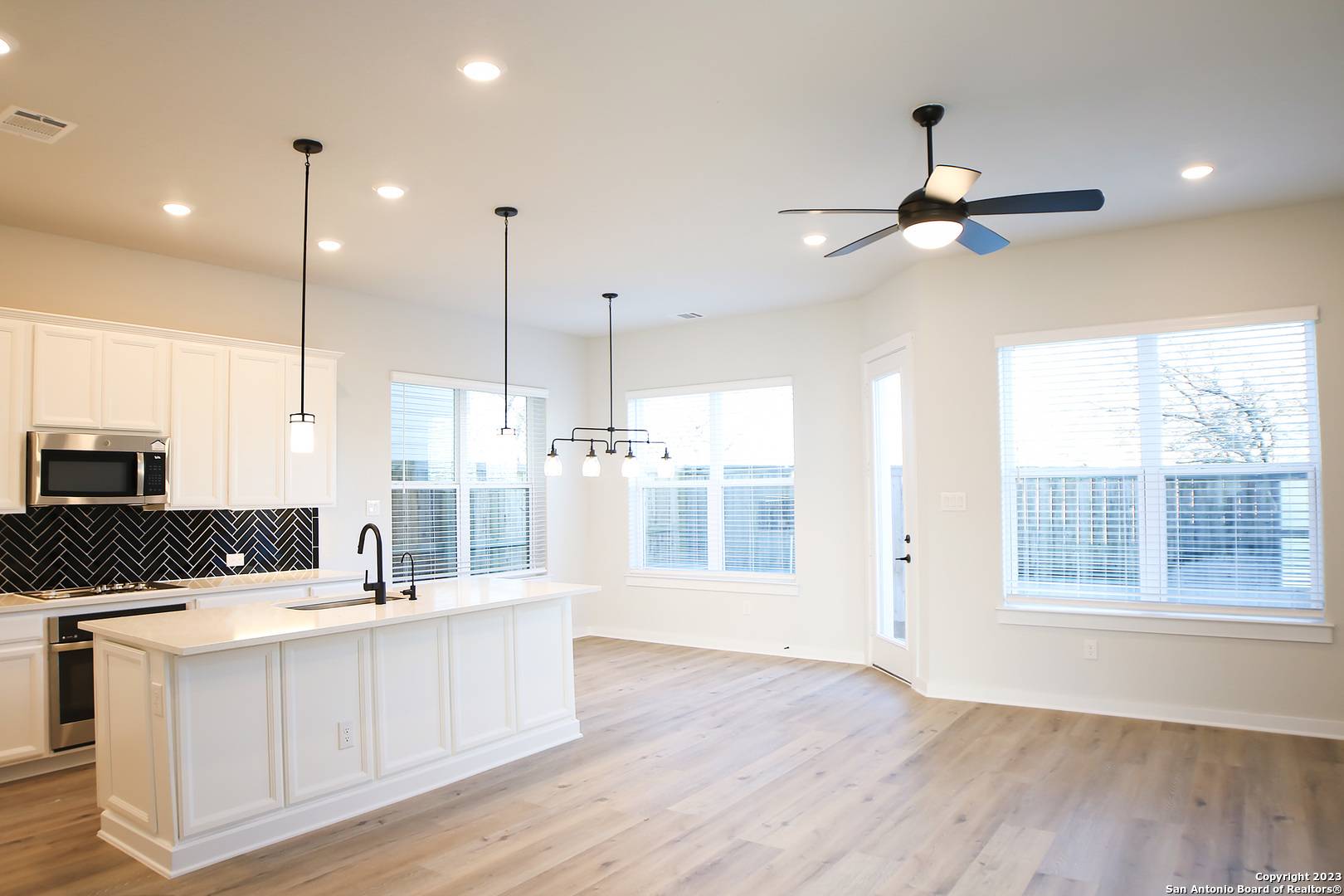3 Beds
3 Baths
1,623 SqFt
3 Beds
3 Baths
1,623 SqFt
Key Details
Property Type Single Family Home, Other Rentals
Sub Type Residential Rental
Listing Status Active
Purchase Type For Rent
Square Footage 1,623 sqft
Subdivision The Enclave At Whitby
MLS Listing ID 1881789
Style Two Story,Contemporary
Bedrooms 3
Full Baths 2
Half Baths 1
Year Built 2022
Lot Size 2,178 Sqft
Property Sub-Type Residential Rental
Property Description
Location
State TX
County Bexar
Area 0400
Rooms
Master Bathroom 2nd Level 14X9 Shower Only, Double Vanity
Master Bedroom 2nd Level 17X12 Upstairs
Bedroom 2 2nd Level 11X9
Bedroom 3 2nd Level 13X10
Kitchen Main Level 15X9
Family Room Main Level 17X12
Interior
Heating Central
Cooling One Central
Flooring Carpeting, Ceramic Tile, Laminate
Fireplaces Type Not Applicable
Inclusions Ceiling Fans, Chandelier, Washer Connection, Dryer Connection, Microwave Oven, Stove/Range, Gas Cooking, Refrigerator, Disposal, Dishwasher, Smoke Alarm, Electric Water Heater, 2nd Floor Utility Room
Exterior
Exterior Feature Stone/Rock, Stucco, Cement Fiber
Parking Features Two Car Garage
Fence Patio Slab, Privacy Fence, Double Pane Windows
Pool None
Roof Type Composition
Building
Lot Description City View
Foundation Slab
Sewer City
Water City
Schools
Elementary Schools Rhodes
Middle Schools Rudder
High Schools Marshall
School District Northside
Others
Pets Allowed Negotiable
Miscellaneous Not Applicable
michael@lifeinsanantoniotexas.com
607 E Sonterra Blvd Suite 108, San Antonio, TX, 78258, United States







