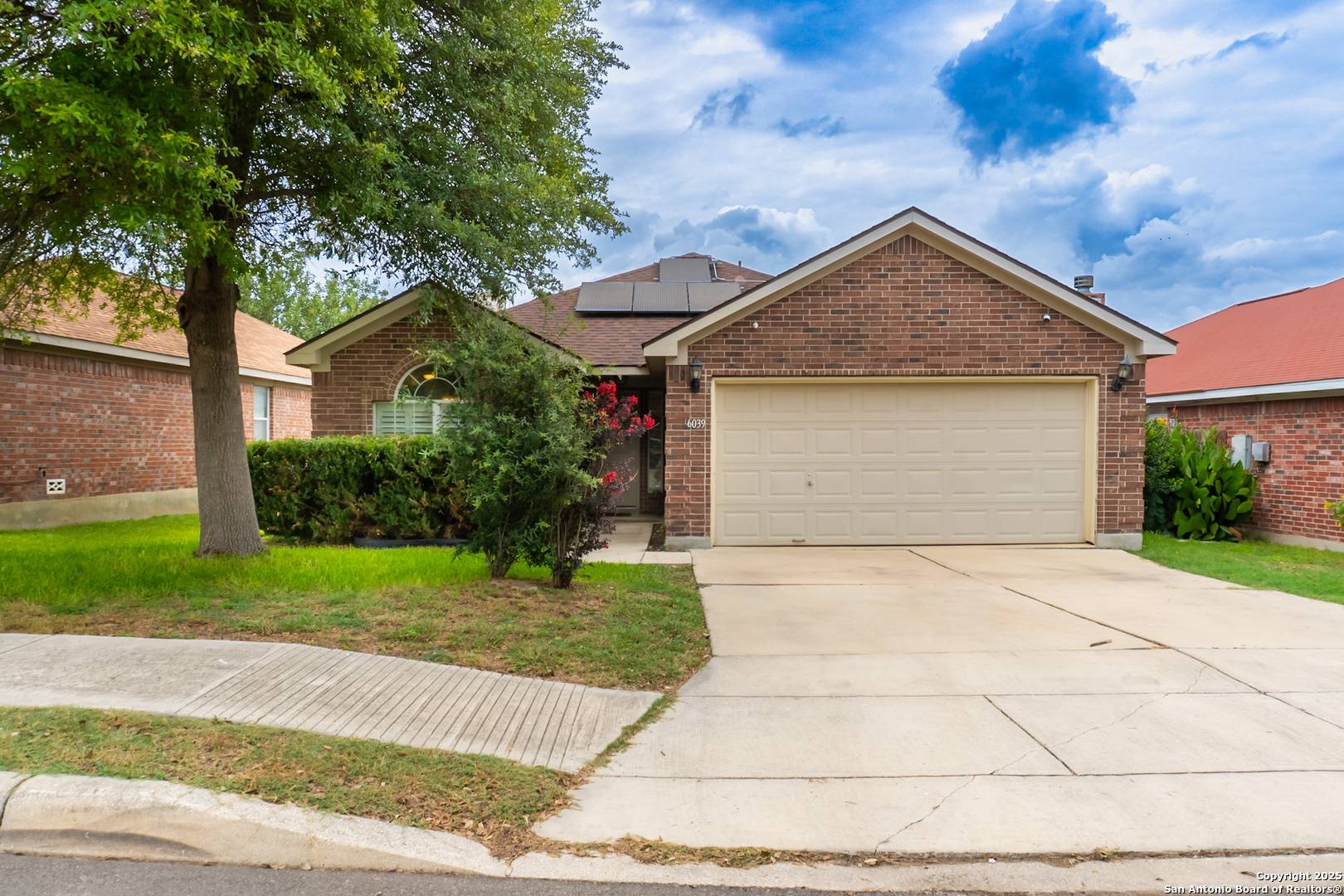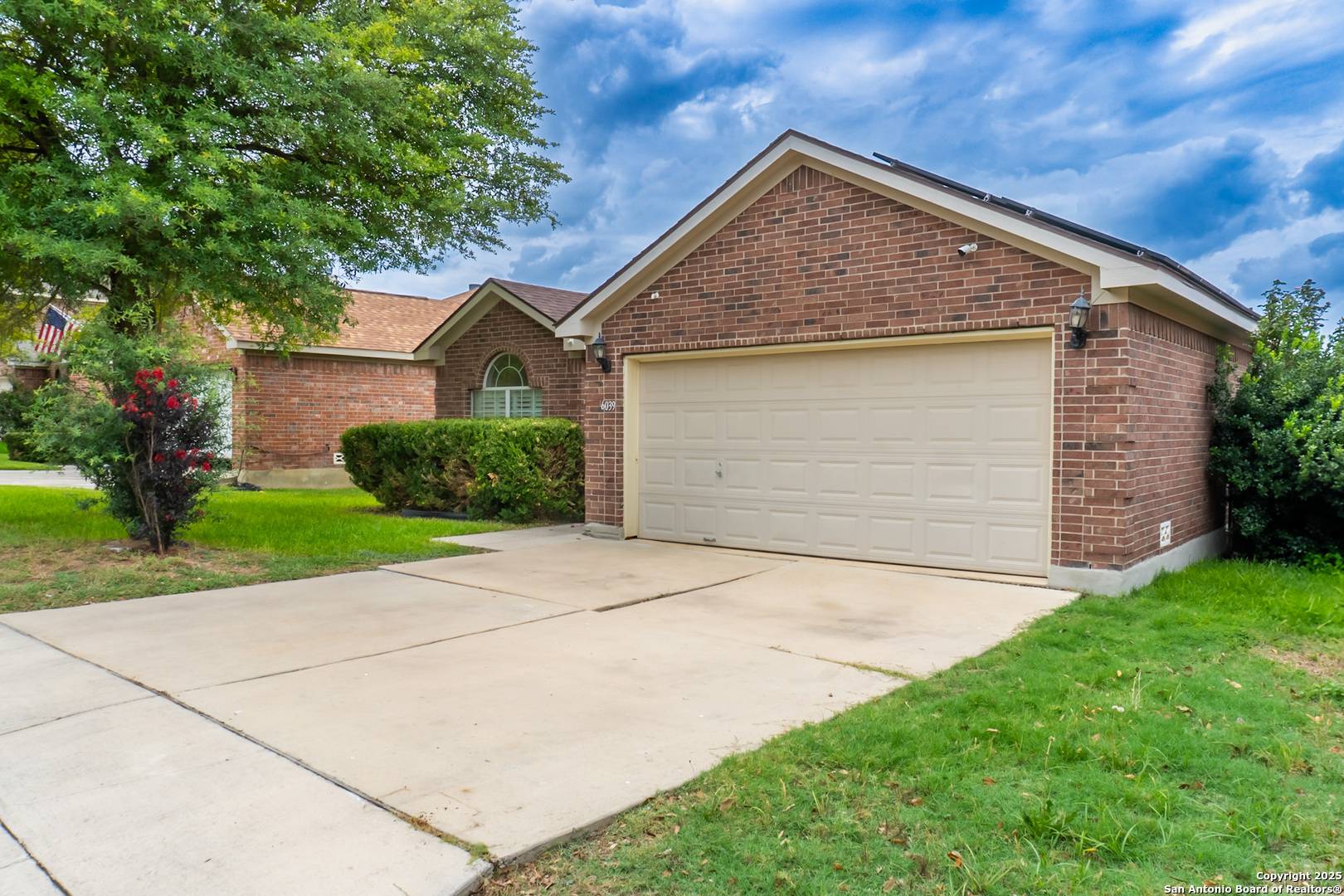3 Beds
2 Baths
1,366 SqFt
3 Beds
2 Baths
1,366 SqFt
Key Details
Property Type Single Family Home, Other Rentals
Sub Type Residential Rental
Listing Status Active
Purchase Type For Rent
Square Footage 1,366 sqft
Subdivision Foster Meadows
MLS Listing ID 1884585
Style One Story
Bedrooms 3
Full Baths 2
Year Built 2006
Lot Size 5,140 Sqft
Property Sub-Type Residential Rental
Property Description
Location
State TX
County Bexar
Area 2001
Rooms
Master Bathroom Main Level 12X5 Tub/Shower Combo, Double Vanity, Garden Tub
Master Bedroom Main Level 13X11 DownStairs, Walk-In Closet, Ceiling Fan, Full Bath
Bedroom 2 Main Level 12X13
Bedroom 3 Main Level 9X13
Living Room Main Level 15X14
Dining Room Main Level 10X9
Kitchen Main Level 12X9
Interior
Heating Central
Cooling One Central
Flooring Ceramic Tile, Vinyl
Fireplaces Type Living Room, Wood Burning
Inclusions Microwave Oven, Stove/Range, Dishwasher
Exterior
Exterior Feature Brick, 3 Sides Masonry, Stone/Rock, Cement Fiber
Parking Features Two Car Garage
Fence Patio Slab, Covered Patio, Privacy Fence, Double Pane Windows
Pool None
Roof Type Composition
Building
Foundation Slab
Sewer Sewer System
Water Water System
Schools
Elementary Schools Sinclair
Middle Schools Legacy
High Schools Highlands
School District East Central I.S.D
Others
Pets Allowed Yes
Miscellaneous Broker-Manager
michael@lifeinsanantoniotexas.com
607 E Sonterra Blvd Suite 108, San Antonio, TX, 78258, United States







