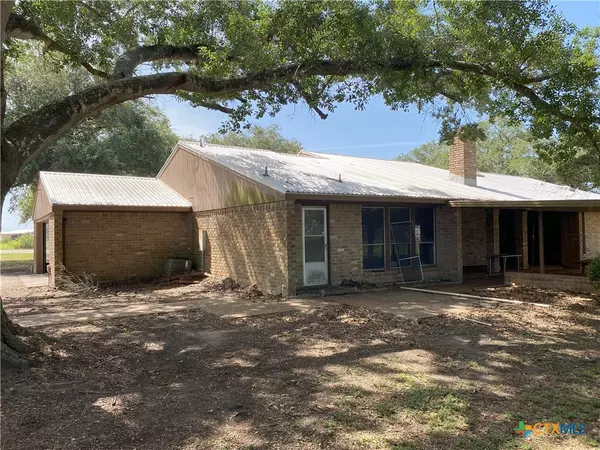3 Beds
3 Baths
3,000 SqFt
3 Beds
3 Baths
3,000 SqFt
Key Details
Property Type Vacant Land
Sub Type Acreage
Listing Status Active
Purchase Type For Sale
Square Footage 3,000 sqft
Price per Sqft $266
Subdivision John Smothers League Abs #47
MLS Listing ID 588172
Style Craftsman
Bedrooms 3
Full Baths 3
Construction Status Resale
HOA Y/N No
Year Built 1978
Lot Size 41.719 Acres
Acres 41.719
Property Sub-Type Acreage
Property Description
Outside there is a set of cattle pens/ chutes, and a 3000 sq. ft. metal workshop with concrete floors, electricty, and a living/ kitchenette area. The property perimeter fencing is barbed wire and cedar post. From the back porch of the home you can see the fish pond that sits in the pasture directly behind the home.
Location
State TX
County Lavaca
Interior
Interior Features Wet Bar, Bookcases, Cedar Closet(s), Ceiling Fan(s), Cathedral Ceiling(s), Game Room, Laminate Counters, Storage, Skylights, Track Lighting, Tub Shower, Vanity, Walk-In Closet(s), Wired for Sound, Breakfast Bar, Kitchen/Family Room Combo
Heating Central, Electric, Fireplace(s), Multiple Heating Units
Cooling Central Air, Electric, 2 Units
Flooring Carpet, Ceramic Tile
Fireplaces Number 1
Fireplaces Type Family Room, Wood Burning
Fireplace Yes
Appliance Dishwasher, Electric Cooktop, Electric Water Heater, Oven, Water Heater, Some Electric Appliances, Built-In Oven, Cooktop, Microwave
Laundry Electric Dryer Hookup, Inside, Laundry Room
Exterior
Exterior Feature Covered Patio
Parking Features Attached, Garage, Garage Faces Side
Fence Barbed Wire, Electric, Partial
Community Features None
Utilities Available Electricity Available, Water Available
View Y/N Yes
Water Access Desc Not Connected (at lot),Private,Well
View Pond, Water
Roof Type Metal
Porch Covered, Patio
Building
Story 1
Entry Level One
Foundation Slab
Sewer Not Connected (at lot), Public Sewer, Septic Tank
Water Not Connected (at lot), Private, Well
Architectural Style Craftsman
Level or Stories One
Additional Building Workshop
Construction Status Resale
Others
Tax ID R12368
Security Features Prewired
Acceptable Financing Cash, Conventional
Listing Terms Cash, Conventional

michael@lifeinsanantoniotexas.com
607 E Sonterra Blvd Suite 108, San Antonio, TX, 78258, United States







