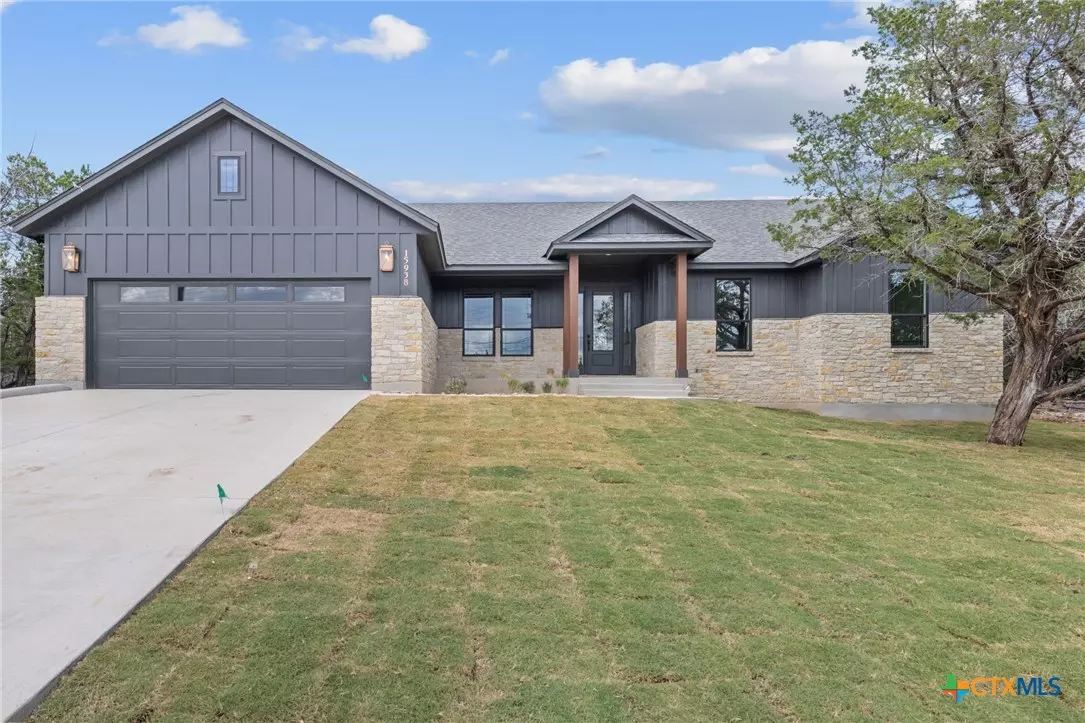4 Beds
2 Baths
1,875 SqFt
4 Beds
2 Baths
1,875 SqFt
Key Details
Property Type Single Family Home
Sub Type Single Family Residence
Listing Status Active
Purchase Type For Sale
Square Footage 1,875 sqft
Price per Sqft $232
Subdivision Tanglewood
MLS Listing ID 588902
Style Craftsman,Hill Country,Traditional
Bedrooms 4
Full Baths 2
Construction Status Under Construction
HOA Fees $336/ann
HOA Y/N Yes
Year Built 2025
Lot Size 0.360 Acres
Acres 0.36
Property Sub-Type Single Family Residence
Property Description
Welcome to your brand-new home in the desirable, gated community of Tanglewood; just minutes from Lake Belton and located outside city limits for lower taxes, all within the highly rated Lake Belton ISD.
This thoughtfully designed 4-bedroom home features luxury vinyl plank flooring, quartz countertops, spray foam insulation, and energy-efficient appliances for comfort and style. Nestled on a spacious wooded lot, you'll enjoy peaceful views and a large covered back porch with recessed lighting, perfect for relaxing or entertaining. Yard will feature fresh sod, landscaping, and sprinklers for both the front and back yards.
The primary suite offers a spa-like experience with split vanities, a zero-entry shower, a soaking garden tub, and a generously sized walk-in closet.
Tanglewood offers a range of amenities including a clubhouse, playground, community pool, and a private walking trail to Lake Belton along with many community events!
Don't miss your chance to own a piece of this serene lakeside community. Schedule your showing today!
Location
State TX
County Bell
Interior
Interior Features Tray Ceiling(s), Ceiling Fan(s), Double Vanity, Garden Tub/Roman Tub, High Ceilings, Home Office, Open Floorplan, Pull Down Attic Stairs, Recessed Lighting, Separate Shower, Tub Shower, Vanity, Walk-In Closet(s), Kitchen Island, Kitchen/Family Room Combo, Kitchen/Dining Combo, Pantry, Solid Surface Counters
Heating Electric
Cooling Central Air, Electric, 1 Unit
Flooring Vinyl
Fireplaces Type None
Fireplace No
Appliance Dishwasher, Electric Range, Electric Water Heater, Microwave, Oven, Range Hood, Vented Exhaust Fan, Water Heater, Some Electric Appliances, Range
Laundry Washer Hookup, Electric Dryer Hookup, Laundry in Utility Room, Main Level, Laundry Room
Exterior
Exterior Feature Covered Patio, Porch, Lighting
Parking Features Oversized
Garage Spaces 2.0
Garage Description 2.0
Fence None
Pool Community, Fenced, In Ground, Outdoor Pool
Community Features Clubhouse, Kitchen Facilities, Playground, Park, Storage Facilities, Tennis Court(s), Community Pool, Gated
Utilities Available Electricity Available
Waterfront Description Other,See Remarks,Water Access
View Y/N Yes
Water Access Desc Public
View Lake
Roof Type Composition,Shingle
Porch Covered, Patio, Porch
Building
Story 1
Entry Level One
Foundation Slab
Sewer Not Connected (at lot), Public Sewer
Water Public
Architectural Style Craftsman, Hill Country, Traditional
Level or Stories One
Construction Status Under Construction
Schools
Elementary Schools High Point Elementary
Middle Schools North Belton Middle School
High Schools Lake Belton High School
School District Belton Isd
Others
Tax ID 30168
Security Features Gated Community,Controlled Access
Acceptable Financing Cash, Conventional, FHA, USDA Loan, VA Loan
Listing Terms Cash, Conventional, FHA, USDA Loan, VA Loan
Special Listing Condition Builder Owned

michael@lifeinsanantoniotexas.com
607 E Sonterra Blvd Suite 108, San Antonio, TX, 78258, United States






