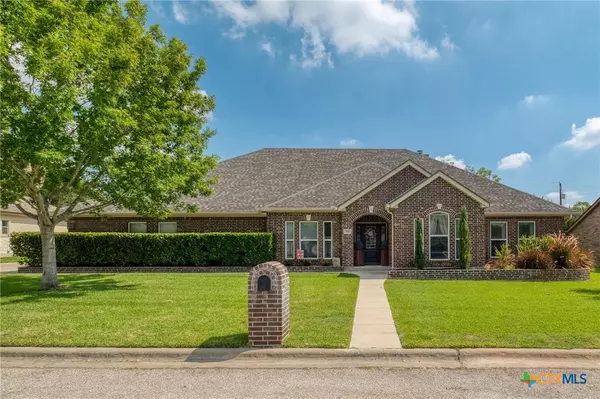4 Beds
2 Baths
2,763 SqFt
4 Beds
2 Baths
2,763 SqFt
Key Details
Property Type Single Family Home
Sub Type Single Family Residence
Listing Status Active
Purchase Type For Sale
Square Footage 2,763 sqft
Price per Sqft $173
Subdivision Cain Add Ammended
MLS Listing ID 589009
Style Ranch
Bedrooms 4
Full Baths 2
Construction Status Resale
HOA Y/N No
Year Built 2011
Lot Size 0.304 Acres
Acres 0.3037
Property Sub-Type Single Family Residence
Property Description
The heart of the home is the stunning kitchen, featuring rich custom alder cabinetry, granite countertops, a large center island, and a walk-in pantry. It opens seamlessly to the family room and dining area, creating the perfect flow for hosting and connection. Beautiful flooring throughout the entire home, no carpet!
Enjoy casual meals in the charming breakfast nook or entertain in the formal dining room. The inviting family room is anchored by a cozy wood-burning fireplace, adding warmth and character to the space.
The spacious primary suite is privately tucked away from the guest bedrooms and includes a large walk-in closet and a luxurious ensuite bathroom with dual vanities, granite countertops, a separate shower, and a jetted soaking tub with a built-in heater.
Three additional bedrooms are located on the opposite side of the home, offering a quiet retreat for family members or guests.
Step outside to your own backyard oasis—fully fenced with a wooden privacy fence and complete with a large covered patio, perfect for outdoor dining, lounging, or entertaining. The beautifully maintained yard features an automatic sprinkler system for easy upkeep.
Located just minutes from the golf course and with easy access to both San Antonio and Austin, this Luling gem offers a perfect blend of small-town charm and big-city convenience.
Location
State TX
County Caldwell
Interior
Interior Features All Bedrooms Down, Ceiling Fan(s), Double Vanity, Entrance Foyer, High Ceilings, Home Office, Jetted Tub, Primary Downstairs, Main Level Primary, Open Floorplan, Pull Down Attic Stairs, Separate Shower, Tub Shower, Walk-In Closet(s), Wired for Sound, Window Treatments, Breakfast Area, Granite Counters, Kitchen/Family Room Combo, Kitchen/Dining Combo, Pantry
Heating Central, Electric
Cooling Central Air, Electric, 1 Unit
Flooring Laminate, Tile, Wood
Fireplaces Number 1
Fireplaces Type Family Room, Wood Burning
Fireplace Yes
Appliance Dishwasher, Electric Range, Electric Water Heater, Disposal, Oven, Plumbed For Ice Maker, Water Heater, Some Electric Appliances, Microwave, Range
Laundry Washer Hookup, Electric Dryer Hookup, Inside, Laundry in Utility Room, Main Level, Lower Level, Laundry Room
Exterior
Exterior Feature Covered Patio, Porch
Parking Features Attached, Garage, Garage Faces Side
Garage Spaces 2.0
Garage Description 2.0
Fence Back Yard, Privacy, Wood
Pool None
Community Features Other, See Remarks
Utilities Available Above Ground Utilities, Electricity Available, High Speed Internet Available, Trash Collection Public
View Y/N No
Water Access Desc Not Connected (at lot),Public
View None
Roof Type Composition,Shingle
Porch Covered, Patio, Porch
Building
Story 1
Entry Level One
Foundation Slab
Sewer Not Connected (at lot), Public Sewer
Water Not Connected (at lot), Public
Architectural Style Ranch
Level or Stories One
Construction Status Resale
Schools
School District Luling Isd
Others
Tax ID 42892
Security Features Prewired,Smoke Detector(s)
Acceptable Financing Cash, Conventional, FHA, VA Loan
Listing Terms Cash, Conventional, FHA, VA Loan

michael@lifeinsanantoniotexas.com
607 E Sonterra Blvd Suite 108, San Antonio, TX, 78258, United States







