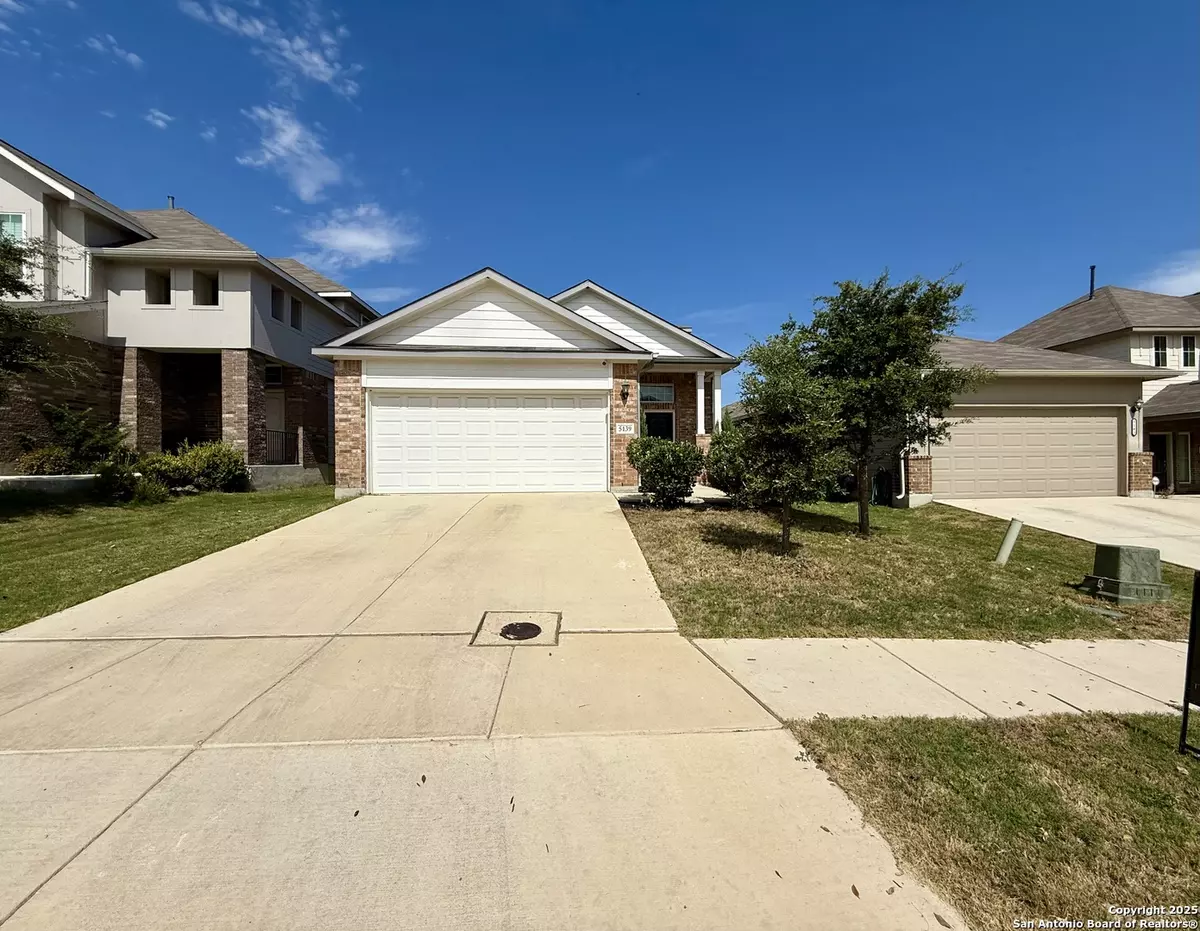4 Beds
3 Baths
1,413 SqFt
4 Beds
3 Baths
1,413 SqFt
Key Details
Property Type Single Family Home
Sub Type Single Residential
Listing Status Active
Purchase Type For Sale
Square Footage 1,413 sqft
Price per Sqft $194
Subdivision Knox Ridge
MLS Listing ID 1890634
Style Two Story
Bedrooms 4
Full Baths 2
Half Baths 1
Construction Status Pre-Owned
HOA Fees $150/ann
HOA Y/N Yes
Year Built 2020
Annual Tax Amount $4,745
Tax Year 2024
Lot Size 4,791 Sqft
Property Sub-Type Single Residential
Property Description
Location
State TX
County Bexar
Area 1700
Rooms
Master Bathroom Main Level 10X6 Tub/Shower Separate
Master Bedroom Main Level 13X11 DownStairs
Bedroom 2 2nd Level 11X11
Bedroom 3 2nd Level 10X11
Bedroom 4 2nd Level 10X10
Living Room Main Level 15X12
Kitchen Main Level 9X9
Family Room 2nd Level 8X6
Interior
Heating Central, Heat Pump
Cooling One Central
Flooring Laminate
Inclusions Ceiling Fans, Washer Connection, Dryer Connection, Stove/Range
Heat Source Electric
Exterior
Parking Features Two Car Garage
Pool None
Amenities Available Pool, Park/Playground
Roof Type Composition
Private Pool N
Building
Foundation Slab
Sewer City
Water Water System, City
Construction Status Pre-Owned
Schools
Elementary Schools Honor
Middle Schools Heritage
High Schools East Central
School District East Central I.S.D
Others
Acceptable Financing Conventional, FHA, VA, Cash
Listing Terms Conventional, FHA, VA, Cash
michael@lifeinsanantoniotexas.com
607 E Sonterra Blvd Suite 108, San Antonio, TX, 78258, United States







