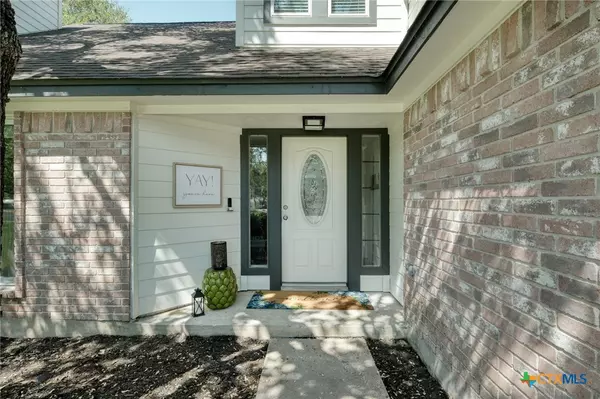4 Beds
3 Baths
2,125 SqFt
4 Beds
3 Baths
2,125 SqFt
Key Details
Property Type Single Family Home
Sub Type Single Family Residence
Listing Status Active
Purchase Type For Sale
Square Footage 2,125 sqft
Price per Sqft $195
Subdivision Reata Trls Un 03
MLS Listing ID 588768
Style Traditional
Bedrooms 4
Full Baths 2
Half Baths 1
Construction Status Resale
HOA Y/N No
Year Built 1986
Lot Size 9,256 Sqft
Acres 0.2125
Property Sub-Type Single Family Residence
Property Description
Nestled in the center of this charming family neighborhood, this adorable, cozy home blends warmth, comfort, and convenience. Located just 1 mile from Costco, Lowe's, and IH 35, also close to the charming downtown Georgetown
square.
You will be immediately be drawn to this cheerful front porch as you enter the welcoming living room with a beautiful wood-burning fireplace.
The primary bedroom is large enough for a comfortable sitting area along with a king-size bed. The ensuite has an upgraded shower with plenty of room to spread out.
Once you step outside, you will be instantly transformed to relax and enjoy games and cookouts with family and friends.
This is the perfect home for families seeking comfort and convenience. Don't forget that your elementary-age 4children can walk or ride their bikes to Frost Elementary.
Come take a look at this well-appointed traditional style home. You will want to make it yours!
Location
State TX
County Williamson
Interior
Interior Features Attic, Beamed Ceilings, Ceiling Fan(s), Double Vanity, High Ceilings, Primary Downstairs, Main Level Primary, Multiple Primary Suites, Multiple Closets, Pull Down Attic Stairs, Stone Counters, Vaulted Ceiling(s), Walk-In Closet(s), Breakfast Area, Granite Counters, Kitchen Island, Pantry
Heating Central, Electric, Fireplace(s), Multiple Heating Units, Natural Gas
Cooling Central Air, Electric, 2 Units
Flooring Carpet, Ceramic Tile, Hardwood, Laminate, Tile, Wood
Fireplaces Type Raised Hearth, Wood Burning
Fireplace Yes
Appliance Dishwasher, Gas Cooktop, Disposal, Oven, Refrigerator, Vented Exhaust Fan, Some Gas Appliances, Cooktop, Microwave, Water Softener Owned
Laundry Electric Dryer Hookup, Gas Dryer Hookup, Inside, Lower Level, Laundry Room
Exterior
Exterior Feature Covered Patio, Outdoor Grill, Porch, Patio, Private Yard, Storage
Garage Spaces 2.0
Garage Description 2.0
Fence Back Yard, Privacy, Wood
Pool Above Ground, Private
Community Features None, Curbs
Utilities Available Cable Available, Electricity Available, High Speed Internet Available, Phone Available, Trash Collection Public
View Y/N No
Water Access Desc Public
View None
Roof Type Composition,Shingle
Porch Covered, Patio, Porch
Private Pool Yes
Building
Story 2
Entry Level Two
Foundation Slab
Sewer Public Sewer
Water Public
Architectural Style Traditional
Level or Stories Two
Additional Building Outbuilding, Storage
Construction Status Resale
Schools
Elementary Schools Frost Elementary School
Middle Schools Benold Middle School
High Schools Georgetown High School
School District Georgetown Isd
Others
Tax ID R098988
Acceptable Financing Cash, Conventional, FHA, VA Loan
Listing Terms Cash, Conventional, FHA, VA Loan

michael@lifeinsanantoniotexas.com
607 E Sonterra Blvd Suite 108, San Antonio, TX, 78258, United States







