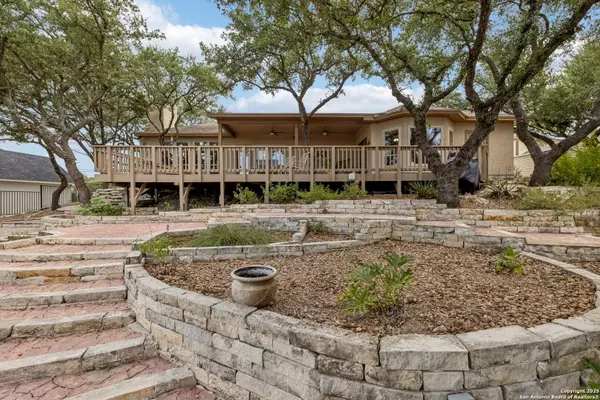3 Beds
2 Baths
2,199 SqFt
3 Beds
2 Baths
2,199 SqFt
Key Details
Property Type Single Family Home
Sub Type Single Residential
Listing Status Active
Purchase Type For Sale
Square Footage 2,199 sqft
Price per Sqft $246
Subdivision Timberwood Park
MLS Listing ID 1890675
Style One Story
Bedrooms 3
Full Baths 2
Construction Status Pre-Owned
HOA Fees $385/ann
HOA Y/N Yes
Year Built 1995
Annual Tax Amount $9,501
Tax Year 2025
Lot Size 0.630 Acres
Property Sub-Type Single Residential
Property Description
Location
State TX
County Bexar
Area 1803
Rooms
Master Bathroom Main Level 13X8 Shower Only, Double Vanity
Master Bedroom Main Level 20X14 DownStairs, Full Bath
Bedroom 2 Main Level 15X11
Bedroom 3 Main Level 13X13
Living Room Main Level 18X17
Dining Room Main Level 12X17
Kitchen Main Level 14X13
Interior
Heating Central
Cooling One Central
Flooring Carpeting, Saltillo Tile
Inclusions Ceiling Fans, Washer Connection, Dryer Connection, Cook Top, Built-In Oven, Microwave Oven, Stove/Range, Disposal, Dishwasher, Ice Maker Connection, Water Softener (owned), Vent Fan, Smoke Alarm, Security System (Owned), Electric Water Heater, Garage Door Opener, Plumb for Water Softener, Double Ovens, Private Garbage Service
Heat Source Electric
Exterior
Exterior Feature Deck/Balcony, Wrought Iron Fence, Partial Fence, Sprinkler System, Double Pane Windows, Storage Building/Shed, Special Yard Lighting, Mature Trees
Parking Features Two Car Garage
Pool None
Amenities Available Pool, Tennis, Golf Course, Clubhouse, Park/Playground, Jogging Trails, Sports Court, Basketball Court, Volleyball Court
Roof Type Composition
Private Pool N
Building
Lot Description County VIew, 1/2-1 Acre, Wooded, Mature Trees (ext feat), Sloping, Pond /Stock Tank
Faces North
Foundation Slab
Sewer Sewer System, Septic, City
Water Water System, City
Construction Status Pre-Owned
Schools
Elementary Schools Timberwood Park
Middle Schools Pieper Ranch
High Schools Pieper
School District Comal
Others
Miscellaneous Home Service Plan,No City Tax,School Bus
Acceptable Financing Conventional, FHA, VA, Cash
Listing Terms Conventional, FHA, VA, Cash
michael@lifeinsanantoniotexas.com
607 E Sonterra Blvd Suite 108, San Antonio, TX, 78258, United States







