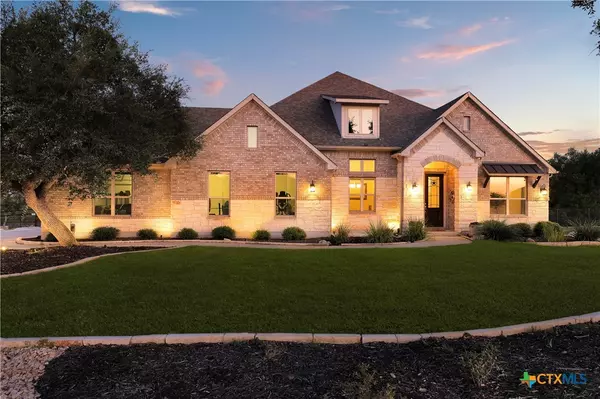3 Beds
3 Baths
3,028 SqFt
3 Beds
3 Baths
3,028 SqFt
Key Details
Property Type Single Family Home
Sub Type Single Family Residence
Listing Status Active
Purchase Type For Sale
Square Footage 3,028 sqft
Price per Sqft $302
Subdivision Copper Ridge Add
MLS Listing ID 589189
Style Traditional
Bedrooms 3
Full Baths 2
Half Baths 1
Construction Status Resale
HOA Y/N Yes
Year Built 2020
Lot Size 1.020 Acres
Acres 1.02
Property Sub-Type Single Family Residence
Property Description
Welcome to this beautifully designed 3,028 sq ft one-story home nestled in the highly sought-after manned-gated community of Copper Ridge. This 3-bedroom, 2.5-bath residence with a private study blends upscale finishes with everyday comfort.
From the moment you walk in, you'll love the warm cedar-wrapped beams, the floor-to-ceiling stone fireplace with wood mantel, and the open-concept layout. The heart of the home is the gourmet kitchen featuring a large white quartz island, stainless steel appliances, a sleek glass/stainless steel vent hood, and a reverse osmosis system.
The spacious primary suite boasts a luxurious walk-in shower with three rain shower heads featuring built-in lighting. The home also includes a water softener, oversized laundry room with additional pantry/storage space, and three custom lighted niches for added designer appeal.
Enjoy the convenience of an oversized 3-car tandem garage—perfect for vehicles, storage, or a workshop—and holiday soffit lighting that makes decorating a breeze.
Additional features:
Hardwood Floors
Private study/home office
Professional landscape lighting
Beautifully landscaped yard with full irrigation
Quiet interior street location
Copper Ridge offers unmatched community amenities including 24-hour gated security, a resort-style pool, pavilion, tennis and basketball courts, and walking trails.
Move-in ready and loaded with upgrades—this home truly has it all. Schedule your private tour today!
Location
State TX
County Comal
Interior
Interior Features All Bedrooms Down, Attic, Beamed Ceilings, Built-in Features, Tray Ceiling(s), Ceiling Fan(s), Chandelier, Carbon Monoxide Detector, Crown Molding, Dining Area, Separate/Formal Dining Room, Double Vanity, Entrance Foyer, Garden Tub/Roman Tub, High Ceilings, Home Office, Primary Downstairs, MultipleDining Areas, Main Level Primary, Open Floorplan, Pull Down Attic Stairs
Heating Central, Electric, Fireplace(s)
Cooling Central Air, Electric, 1 Unit
Flooring Carpet, Ceramic Tile, Hardwood
Fireplaces Number 1
Fireplaces Type Family Room, Wood Burning
Fireplace Yes
Appliance Dishwasher, Electric Cooktop, Electric Water Heater, Disposal, Oven, Plumbed For Ice Maker, Range Hood, Some Electric Appliances, Built-In Oven, Cooktop, Microwave, Water Softener Owned
Laundry Washer Hookup, Electric Dryer Hookup, Laundry in Utility Room, Laundry Room
Exterior
Exterior Feature Covered Patio, Rain Gutters
Parking Features Attached, Door-Multi, Garage, Golf Cart Garage, Garage Door Opener, Oversized, Garage Faces Side, Tandem
Garage Spaces 3.0
Garage Description 3.0
Fence Partial
Pool Community, In Ground
Community Features Barbecue, Basketball Court, Clubhouse, Playground, Tennis Court(s), Trails/Paths, Community Pool, Gated
Utilities Available Electricity Available, Trash Collection Public
View Y/N No
Water Access Desc Public
View None
Roof Type Composition,Shingle
Porch Covered, Patio
Building
Story 1
Entry Level One
Foundation Slab
Sewer Aerobic Septic, Septic Tank
Water Public
Architectural Style Traditional
Level or Stories One
Construction Status Resale
Schools
School District New Braunfels Isd
Others
Tax ID 420699
Security Features Gated Community,Security System Owned,Controlled Access,Smoke Detector(s)
Acceptable Financing Cash, Conventional, FHA, VA Loan
Listing Terms Cash, Conventional, FHA, VA Loan

michael@lifeinsanantoniotexas.com
607 E Sonterra Blvd Suite 108, San Antonio, TX, 78258, United States







