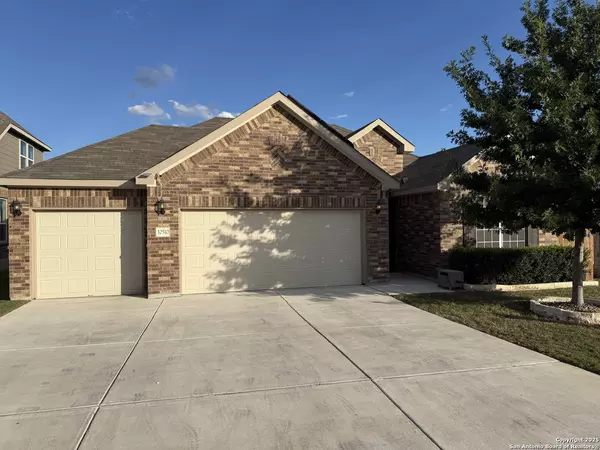
4 Beds
3 Baths
2,929 SqFt
4 Beds
3 Baths
2,929 SqFt
Key Details
Property Type Single Family Home
Sub Type Single Residential
Listing Status Active
Purchase Type For Sale
Square Footage 2,929 sqft
Price per Sqft $184
Subdivision Davis Ranch
MLS Listing ID 1912927
Style Two Story
Bedrooms 4
Full Baths 3
Construction Status Pre-Owned
HOA Fees $125/qua
HOA Y/N Yes
Year Built 2019
Annual Tax Amount $8,778
Tax Year 2024
Lot Size 7,187 Sqft
Property Sub-Type Single Residential
Property Description
Location
State TX
County Bexar
Area 0105
Rooms
Master Bathroom Main Level 10X8 Tub/Shower Separate, Double Vanity, Tub has Whirlpool
Master Bedroom Main Level 15X13 DownStairs, Walk-In Closet, Ceiling Fan, Full Bath
Bedroom 2 Main Level 13X11
Bedroom 3 2nd Level 13X11
Bedroom 4 2nd Level 13X11
Living Room Main Level 15X20
Kitchen Main Level 18X14
Interior
Heating Zoned, 1 Unit
Cooling One Central, Zoned
Flooring Carpeting, Ceramic Tile
Inclusions Ceiling Fans, Washer Connection, Dryer Connection, Cook Top, Built-In Oven, Microwave Oven, Gas Cooking, Disposal, Dishwasher, Water Softener (owned), Gas Water Heater, Garage Door Opener, In Wall Pest Control, Solid Counter Tops, Private Garbage Service
Heat Source Natural Gas
Exterior
Exterior Feature Privacy Fence, Sprinkler System, Double Pane Windows, Solar Screens, Screened Porch
Parking Features Three Car Garage, Attached
Pool None
Amenities Available Pool, Park/Playground
Roof Type Composition
Private Pool N
Building
Foundation Slab
Sewer Sewer System, City
Water Water System, City
Construction Status Pre-Owned
Schools
Elementary Schools Tomlinson Elementary
Middle Schools Folks
High Schools Sotomayor High School
School District Northside
Others
Miscellaneous No City Tax
Acceptable Financing Conventional, FHA, VA, TX Vet, Cash, Assumption w/Qualifying
Listing Terms Conventional, FHA, VA, TX Vet, Cash, Assumption w/Qualifying


michael@lifeinsanantoniotexas.com
607 E Sonterra Blvd Suite 108, San Antonio, TX, 78258, United States






