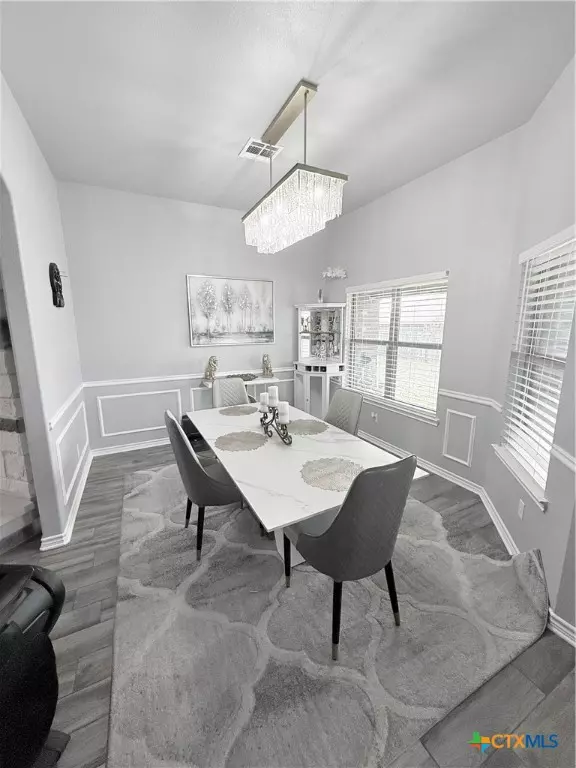
4 Beds
3 Baths
2,182 SqFt
4 Beds
3 Baths
2,182 SqFt
Key Details
Property Type Single Family Home
Sub Type Single Family Residence
Listing Status Active
Purchase Type For Sale
Square Footage 2,182 sqft
Price per Sqft $162
Subdivision Estancia West
MLS Listing ID 596240
Style Traditional
Bedrooms 4
Full Baths 2
Half Baths 1
Construction Status Resale
HOA Y/N No
Year Built 2019
Lot Size 10,480 Sqft
Acres 0.2406
Property Sub-Type Single Family Residence
Property Description
Designed with thoughtful details, the home boasts an open-concept layout that connects the kitchen, living, and dining areas—perfect for gatherings and everyday flow. The kitchen is framed by sleek granite countertops, stainless-steel appliances, and a generous pantry, while the master suite offers a retreat with a walk-in closet and soaking tub.
Outside, privacy fencing and landscaping tie together a tranquil yard space that complements the home's fresh exterior. This beautiful home is also equipped with solar panels, offering energy efficiency and lower utility costs while supporting a more sustainable lifestyle.
This residence combines comfort, convenience, and quality. It provides easy access to local parks, schools, shopping, and dining while maintaining a peaceful suburban atmosphere. 5105 Andreana Dr is a beautifully maintained property that blends modern living with timeless appeal—ready to welcome its next owner home.
Location
State TX
County Bell
Interior
Interior Features Built-in Features, Ceiling Fan(s), Double Vanity, High Ceilings, Home Office, Jetted Tub, Multiple Closets, Pull Down Attic Stairs, Separate Shower, Tub Shower, Vanity, Walk-In Closet(s), Custom Cabinets, Eat-in Kitchen, Pantry
Heating Electric, Fireplace(s)
Cooling Central Air, Electric, 1 Unit
Flooring Carpet, Hardwood
Fireplaces Type Electric, Living Room
Fireplace Yes
Appliance Double Oven, Dishwasher, Electric Cooktop, Disposal, Some Electric Appliances, Built-In Oven, Cooktop, Microwave
Laundry Washer Hookup, Electric Dryer Hookup, Inside, Laundry Room
Exterior
Exterior Feature Covered Patio, Porch, Rain Gutters
Garage Spaces 2.0
Garage Description 2.0
Fence Privacy, Wood
Pool None
Community Features None
Utilities Available Trash Collection Public
View Y/N No
Water Access Desc Public
View None
Roof Type Composition,Shingle
Porch Covered, Patio, Porch
Building
Story 1
Entry Level One
Foundation Slab
Sewer Public Sewer
Water Public
Architectural Style Traditional
Level or Stories One
Construction Status Resale
Schools
School District Killeen Isd
Others
Tax ID 477206
Acceptable Financing Cash, Conventional, FHA, VA Loan
Listing Terms Cash, Conventional, FHA, VA Loan


michael@lifeinsanantoniotexas.com
607 E Sonterra Blvd Suite 108, San Antonio, TX, 78258, United States







