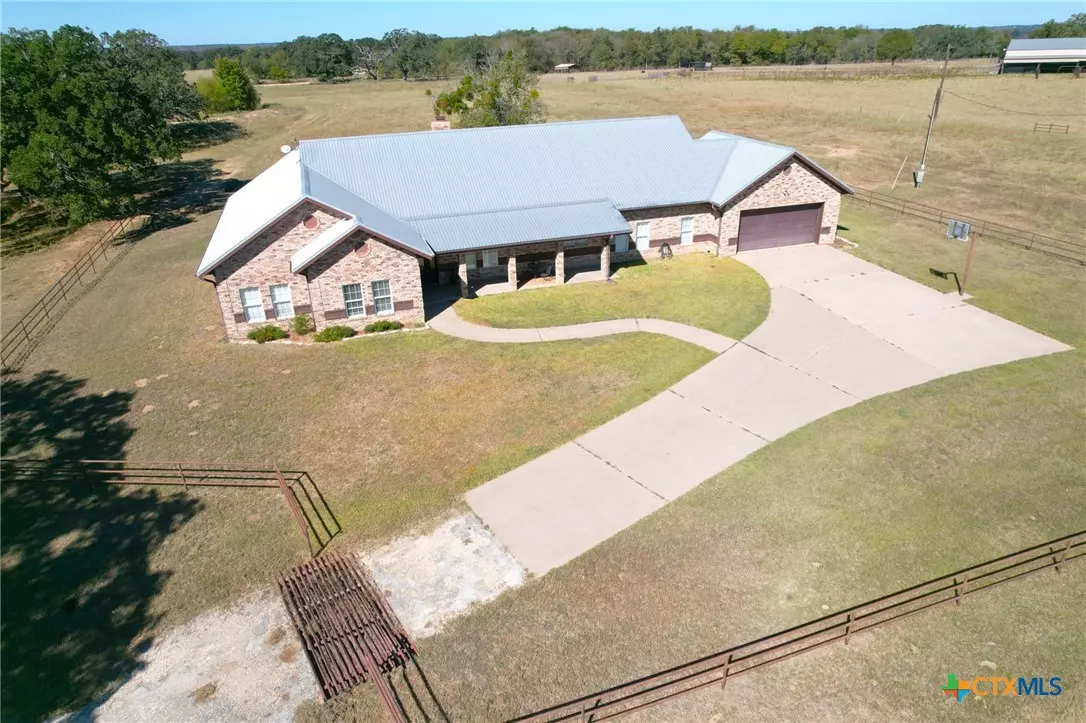
4 Beds
3 Baths
3,566 SqFt
4 Beds
3 Baths
3,566 SqFt
Key Details
Property Type Single Family Home
Sub Type Single Family Residence
Listing Status Active
Purchase Type For Sale
Square Footage 3,566 sqft
Price per Sqft $350
MLS Listing ID 596952
Style A-Frame
Bedrooms 4
Full Baths 3
Construction Status Resale
HOA Y/N No
Year Built 1998
Lot Size 16.547 Acres
Acres 16.547
Property Sub-Type Single Family Residence
Property Description
This spacious country property offers the perfect blend of comfort, privacy, and modern updates. The home features new tile flooring, new carpet in all bedrooms, fresh interior paint, and brand-new kitchen appliances paired with stunning granite countertops. A warm and inviting brick fireplace anchors the living area, creating a cozy place to gather.
Enjoy picturesque country views from every angle and convenient access with a private gated entrance off the highway, plus an additional entrance from CR 230.
The land is AG exempt and includes a stock pond and an impressive 2,400 sq. ft. barn with a concrete interior floor and additional covered equipment storage outside—perfect for livestock, projects, or equipment.
Inside, the home features a beautiful layout with a formal dining room and a breakfast nook off the kitchen. The spacious main bedroom is set apart with its own en-suite bathroom and walk-in closets. On the opposite side of the home, you'll find three guest bedrooms, each with walk-in closets, and two full guest baths. A second living area/game room offers the ideal space for family time, entertaining, or relaxing.
Conveniently located approximately 50 minutes to Bryan/College Station, 60 minutes to Round Rock and Georgetown, and about 55 miles to Waco.
This property truly has it all—space, updates, location, and stunning views!
Location
State TX
County Milam
Interior
Interior Features All Bedrooms Down, Built-in Features, Ceiling Fan(s), Dining Area, Separate/Formal Dining Room, Double Vanity, Garden Tub/Roman Tub, High Ceilings, His and Hers Closets, Primary Downstairs, Multiple Living Areas, Main Level Primary, Multiple Closets, Open Floorplan, Recessed Lighting, Soaking Tub, Separate Shower, Vaulted Ceiling(s), Walk-In Closet(s), Breakfast Area, Custom Cabinets
Heating Central, Electric, Fireplace(s), Multiple Heating Units
Cooling Central Air, Electric, 2 Units
Flooring Carpet, Ceramic Tile
Fireplaces Number 1
Fireplaces Type Living Room
Fireplace Yes
Appliance Double Oven, Dishwasher, Electric Cooktop, Electric Range, Electric Water Heater, Multiple Water Heaters, Refrigerator, Washer, Some Electric Appliances, Built-In Oven, Cooktop, Microwave, Range, Water Softener Owned
Laundry Washer Hookup, Electric Dryer Hookup, Inside, Laundry Room, Laundry Tub, Sink
Exterior
Exterior Feature Porch
Garage Spaces 2.0
Garage Description 2.0
Fence Barbed Wire, Back Yard, Full, Front Yard, Gate, Perimeter, Pipe
Pool None
Community Features None, Hunting
Utilities Available Above Ground Utilities, Electricity Available
Water Access Desc Community/Coop
View Pond
Roof Type Metal
Porch Covered, Porch
Building
Story 1
Entry Level One
Foundation Slab
Sewer Aerobic Septic
Water Community/Coop
Architectural Style A-Frame
Level or Stories One
Additional Building Barn(s)
Construction Status Resale
Schools
School District Cameron Isd
Others
Tax ID 18333
Acceptable Financing Cash, Conventional, FHA, USDA Loan, VA Loan
Listing Terms Cash, Conventional, FHA, USDA Loan, VA Loan


michael@lifeinsanantoniotexas.com
607 E Sonterra Blvd Suite 108, San Antonio, TX, 78258, United States







