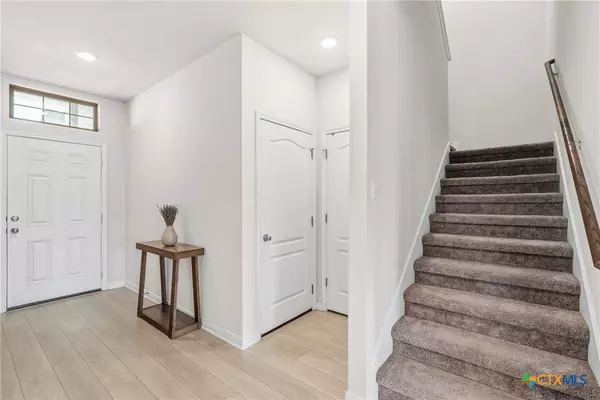
4 Beds
3 Baths
2,432 SqFt
4 Beds
3 Baths
2,432 SqFt
Key Details
Property Type Single Family Home
Sub Type Single Family Residence
Listing Status Active
Purchase Type For Sale
Square Footage 2,432 sqft
Price per Sqft $141
Subdivision Oak Rdg Ph I
MLS Listing ID 596062
Style Traditional
Bedrooms 4
Full Baths 3
Construction Status Resale
HOA Fees $240/ann
HOA Y/N Yes
Year Built 2021
Lot Size 6,002 Sqft
Acres 0.1378
Property Sub-Type Single Family Residence
Property Description
Outside, the back patio offers a great spot for grilling, relaxing, or hosting friends, and the yard provides plenty of space to enjoy the outdoors. A two-car garage and extended driveway add convenience and storage options. The home is located close to key Temple destinations including major medical facilities, shopping, dining, parks, entertainment, and other everyday essentials. With its spacious layout, stylish upgrades, and ideal proximity to community amenities, 2219 Mustard Ct offers the perfect combination of comfort, convenience, and modern lifestyle.
Location
State TX
County Bell
Interior
Interior Features Ceiling Fan(s), Dining Area, Separate/Formal Dining Room, Double Vanity, Furnished, Game Room, Home Office, Primary Downstairs, Main Level Primary, Open Floorplan, Storage, Separate Shower, Tub Shower, Walk-In Closet(s), Granite Counters, Kitchen Island, Kitchen/Dining Combo, Pantry, Walk-In Pantry
Heating Central, Electric
Cooling Central Air, Electric
Flooring Vinyl
Fireplaces Type None
Furnishings Furnished
Fireplace No
Appliance Dryer, Dishwasher, Electric Range, Electric Water Heater, Disposal, Multiple Water Heaters, Oven, Refrigerator, Range Hood, Vented Exhaust Fan, Washer, Some Electric Appliances, Microwave
Laundry Washer Hookup, Electric Dryer Hookup, Inside, Laundry in Utility Room, Laundry Room
Exterior
Exterior Feature Covered Patio, Private Yard
Parking Features Attached, Garage
Garage Spaces 2.0
Garage Description 2.0
Fence Back Yard, Privacy, Wood
Pool None
Community Features None
Utilities Available Cable Available, Electricity Available, High Speed Internet Available, Trash Collection Public, Underground Utilities
View Y/N No
Water Access Desc Public
View None
Roof Type Composition,Shingle
Porch Covered, Patio
Building
Story 2
Entry Level Two
Foundation Slab
Sewer Public Sewer
Water Public
Architectural Style Traditional
Level or Stories Two
Construction Status Resale
Schools
School District Temple Isd
Others
HOA Name OAK RIDGE HOA, INC
Tax ID 505111
Security Features Fire Alarm,Smoke Detector(s)
Acceptable Financing Cash, Conventional, FHA, VA Loan
Listing Terms Cash, Conventional, FHA, VA Loan


michael@lifeinsanantoniotexas.com
607 E Sonterra Blvd Suite 108, San Antonio, TX, 78258, United States







