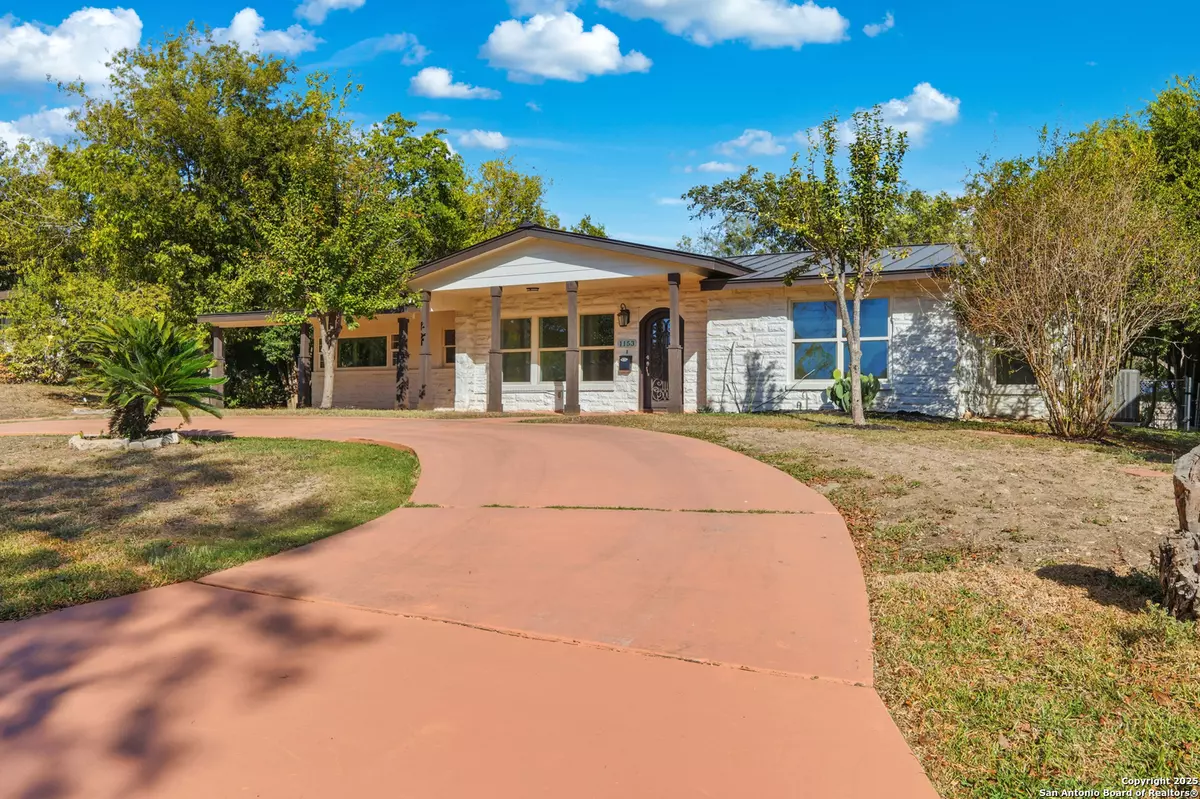
4 Beds
2 Baths
1,857 SqFt
4 Beds
2 Baths
1,857 SqFt
Key Details
Property Type Single Family Home
Sub Type Single Residential
Listing Status Active
Purchase Type For Sale
Square Footage 1,857 sqft
Price per Sqft $250
Subdivision Terrell Hills
MLS Listing ID 1923228
Style One Story
Bedrooms 4
Full Baths 2
Construction Status Pre-Owned
HOA Y/N No
Year Built 1950
Annual Tax Amount $8,743
Tax Year 2024
Lot Size 0.277 Acres
Property Sub-Type Single Residential
Property Description
Location
State TX
County Bexar
Area 1300
Rooms
Master Bathroom Main Level 15X7 Shower Only
Master Bedroom Main Level 15X17 DownStairs, Outside Access, Walk-In Closet, Ceiling Fan, Full Bath
Bedroom 2 Main Level 10X8
Bedroom 3 Main Level 13X10
Bedroom 4 Main Level 13X13
Living Room Main Level 17X12
Dining Room Main Level 12X9
Kitchen Main Level 11X15
Interior
Heating Central, 1 Unit
Cooling One Central
Flooring Carpeting, Wood, Stained Concrete
Inclusions Ceiling Fans, Washer Connection, Dryer Connection, Microwave Oven, Stove/Range, Gas Cooking, Refrigerator, Disposal, Dishwasher, Vent Fan, Smoke Alarm, Electric Water Heater
Heat Source Electric
Exterior
Exterior Feature Deck/Balcony, Privacy Fence, Storage Building/Shed, Workshop
Parking Features Two Car Garage, Detached, Rear Entry
Pool None
Amenities Available None
Roof Type Metal
Private Pool N
Building
Foundation Slab
Sewer City
Water City
Construction Status Pre-Owned
Schools
Elementary Schools Wilshire
Middle Schools Garner
High Schools Macarthur
School District North East I.S.D.
Others
Acceptable Financing Conventional, FHA, VA, Cash, Investors OK
Listing Terms Conventional, FHA, VA, Cash, Investors OK


michael@lifeinsanantoniotexas.com
607 E Sonterra Blvd Suite 108, San Antonio, TX, 78258, United States







