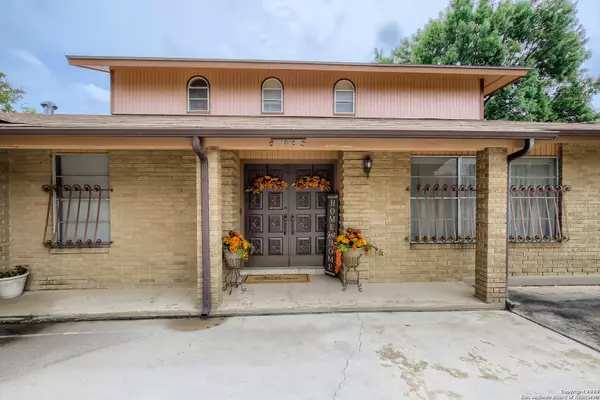$220,000
For more information regarding the value of a property, please contact us for a free consultation.
3 Beds
2 Baths
1,680 SqFt
SOLD DATE : 09/30/2022
Key Details
Property Type Single Family Home
Sub Type Single Residential
Listing Status Sold
Purchase Type For Sale
Square Footage 1,680 sqft
Price per Sqft $130
Subdivision Meadow View Estates Mhp
MLS Listing ID 1633300
Sold Date 09/30/22
Style Two Story,Traditional
Bedrooms 3
Full Baths 2
Construction Status Pre-Owned
HOA Y/N No
Year Built 1970
Annual Tax Amount $3,059
Tax Year 2015
Lot Size 9,583 Sqft
Property Sub-Type Single Residential
Property Description
They don't make them like this anymore!! Meticulously kept 1970s, 2-story home with 3BR/2B, 2-car extended garage and minutes from downtown! Home sits on .22 of an acre & has a spacious master bedroom, closet and bath downstairs, 2 bedrooms up. Second bedroom can be used as Master suite -- connected to bathroom. It also has a large spacious entry that flows into the front living room on one side and the formal dining room on the other. The family room is in the rear of home and opens to huge backyard with a plethora of natural lighting. Cozy kitchen connects to formal dining room. Located one block from Cameron elementary school & walking distance to Plexa Park. Park has three playgrounds, a pavilion, bbq pit, baseball diamond, BB court, tennis court & walking/biking trails. Don't miss this centrally located steal, near JBSA Fort Sam, downtown shopping, dining and entertainment!
Location
State TX
County Bexar
Area 1200
Rooms
Master Bathroom Main Level 12X7 Tub/Shower Combo, Single Vanity
Master Bedroom Main Level 11X15 DownStairs, Walk-In Closet, Ceiling Fan, Full Bath
Bedroom 2 2nd Level 11X15
Bedroom 3 2nd Level 13X12
Living Room Main Level 14X11
Dining Room Main Level 11X9
Kitchen Main Level 12X11
Family Room Main Level 19X13
Interior
Heating Central
Cooling One Central
Flooring Carpeting, Ceramic Tile, Laminate
Fireplaces Number 1
Heat Source Electric
Exterior
Exterior Feature Patio Slab, Covered Patio, Deck/Balcony, Privacy Fence, Decorative Bars, Mature Trees
Parking Features Two Car Garage
Pool None
Amenities Available None
Roof Type Composition
Private Pool N
Building
Faces West
Foundation Slab
Sewer Sewer System
Water Water System
Construction Status Pre-Owned
Schools
Elementary Schools Cameron
Middle Schools Davis
High Schools Sam Houston
School District San Antonio I.S.D.
Others
Acceptable Financing Conventional, Cash
Listing Terms Conventional, Cash
Read Less Info
Want to know what your home might be worth? Contact us for a FREE valuation!

Our team is ready to help you sell your home for the highest possible price ASAP


michael@lifeinsanantoniotexas.com
607 E Sonterra Blvd Suite 108, San Antonio, TX, 78258, United States






