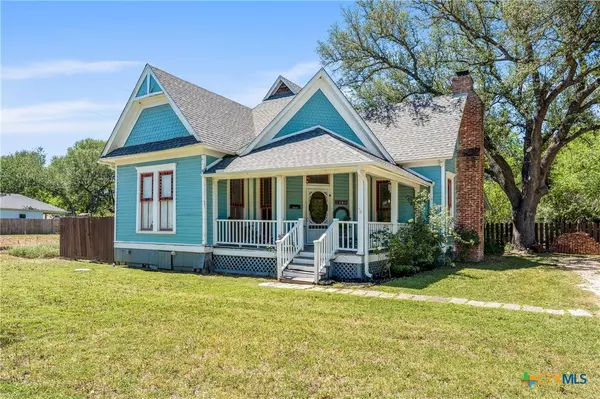$239,000
For more information regarding the value of a property, please contact us for a free consultation.
2 Beds
2 Baths
1,812 SqFt
SOLD DATE : 07/30/2025
Key Details
Property Type Single Family Home
Sub Type Single Family Residence
Listing Status Sold
Purchase Type For Sale
Square Footage 1,812 sqft
Price per Sqft $126
MLS Listing ID 577643
Sold Date 07/30/25
Style Victorian
Bedrooms 2
Full Baths 2
Construction Status Resale
HOA Y/N No
Year Built 1904
Lot Size 9,147 Sqft
Acres 0.21
Property Sub-Type Single Family Residence
Property Description
Step into a history book with this 1904 Eastlake Victorian Architectual style home. This is a history buff's or someone who appreciates character dream home! This home has a story to tell and so many original details still intact. As you approach the inviting front porch, you'll be welcomed by beautiful stained-glass windows and the original front door complete with the embossed bronze hardware. The parlor is just as charming, surrounded by additional windows and access to several points of the home. Hardwood floors run throughout the home and the soaring ceilings and windows give the home a grand yet inviting ambiance. You'll appreciate the large kitchen with ample workspace and a period specific stove replica that adds even more character! The dining room is anchored by a gasolier light that was found in the attic and restored. The sunroom is lined with beautiful floor to ceiling windows that pour sunlight in while also showcasing the adorable backyard. A brick paved patio is the perfect place to relax while enjoying the shaded backyard, garden area, and rose beds. This property is filled with charm and character everywhere you look!
Location
State TX
County Bell
Interior
Interior Features Bookcases, Built-in Features, Ceiling Fan(s), Crown Molding, Tub Shower, Custom Cabinets, Granite Counters, Pantry
Cooling 1 Unit
Flooring Tile, Wood
Fireplaces Number 1
Fireplaces Type Gas
Fireplace Yes
Appliance Dishwasher, Disposal, Gas Range, Some Gas Appliances, Built-In Oven
Laundry Electric Dryer Hookup, Gas Dryer Hookup
Exterior
Exterior Feature Patio, Private Yard, Rain Gutters, Storage
Fence Back Yard, Privacy, Wood
Pool None
Community Features None
Utilities Available Natural Gas Available, Water Available
View Y/N No
Water Access Desc Public
View None
Roof Type Composition,Shingle
Porch Patio
Building
Story 1
Entry Level One
Foundation Pillar/Post/Pier
Sewer Public Sewer
Water Public
Architectural Style Victorian
Level or Stories One
Additional Building Outbuilding, Storage
Construction Status Resale
Schools
School District Belton Isd
Others
Tax ID 109782
Security Features Security System Owned
Acceptable Financing Cash, Conventional
Listing Terms Cash, Conventional
Financing Conventional
Read Less Info
Want to know what your home might be worth? Contact us for a FREE valuation!

Our team is ready to help you sell your home for the highest possible price ASAP

Bought with NON-MEMBER AGENT TEAM • Non Member Office
michael@lifeinsanantoniotexas.com
607 E Sonterra Blvd Suite 108, San Antonio, TX, 78258, United States







