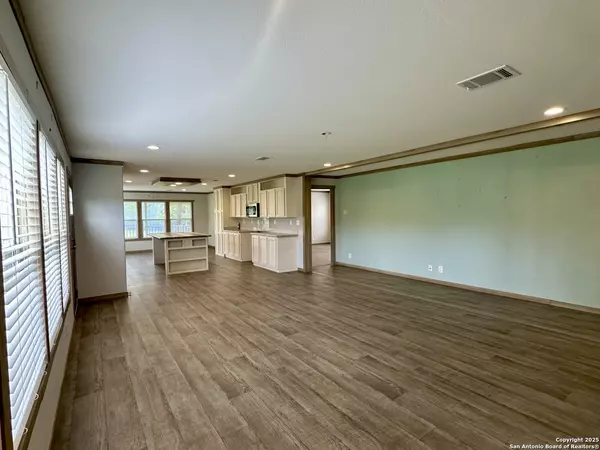$235,000
For more information regarding the value of a property, please contact us for a free consultation.
4 Beds
2 Baths
2,170 SqFt
SOLD DATE : 09/11/2025
Key Details
Property Type Single Family Home
Sub Type Single Residential
Listing Status Sold
Purchase Type For Sale
Square Footage 2,170 sqft
Price per Sqft $110
Subdivision Hunters Lake
MLS Listing ID 1875116
Sold Date 09/11/25
Style One Story,Manufactured Home - Double Wide
Bedrooms 4
Full Baths 2
Construction Status Pre-Owned
HOA Y/N No
Year Built 2022
Annual Tax Amount $4,426
Tax Year 2024
Lot Size 1.070 Acres
Property Sub-Type Single Residential
Property Description
Welcome home! This one is priced right and won't last! Located just minutes from La Coste, this 4 bedroom 2 bath manufactured home, nestled on an acre of land, is just what you've been looking for! This 2022 Oak Creek double wide home features a large open floor plan in which the dining area, kitchen and living area flow seamlessly together creating one large gathering space great for entertaining or for family holiday gatherings. The kitchen is quite lard in and of itself and features a ton of counter space, an oversized island and ample cabinetry. The split floor plan has the primary ensuite separate from the remaining bedrooms. The primary ensuite features a generously sized bedroom, dual sinks, a walk-in shower, and separate tub. The primary closet is a very spacious walk-in as well. There simply is not a small room in this 2170 sq ft home. Come see this gem in the country located about halfway in between Castroville and Lytle and about 30 minutes from San Antonio.
Location
State TX
County Medina
Area 3000
Rooms
Master Bathroom Main Level 13X11 Tub/Shower Separate, Double Vanity
Master Bedroom Main Level 15X14 Walk-In Closet, Full Bath
Bedroom 2 Main Level 14X12
Bedroom 3 Main Level 13X11
Bedroom 4 Main Level 15X11
Living Room Main Level 19X22
Kitchen Main Level 14X15
Interior
Heating Central
Cooling One Central
Flooring Carpeting, Laminate
Heat Source Electric
Exterior
Parking Features None/Not Applicable
Pool None
Amenities Available None
Roof Type Composition
Private Pool N
Building
Sewer City
Water City
Construction Status Pre-Owned
Schools
Elementary Schools Call District
Middle Schools Call District
High Schools Call District
School District Natalia
Others
Acceptable Financing Conventional, FHA, VA, Cash, USDA
Listing Terms Conventional, FHA, VA, Cash, USDA
Read Less Info
Want to know what your home might be worth? Contact us for a FREE valuation!

Our team is ready to help you sell your home for the highest possible price ASAP


michael@lifeinsanantoniotexas.com
607 E Sonterra Blvd Suite 108, San Antonio, TX, 78258, United States







