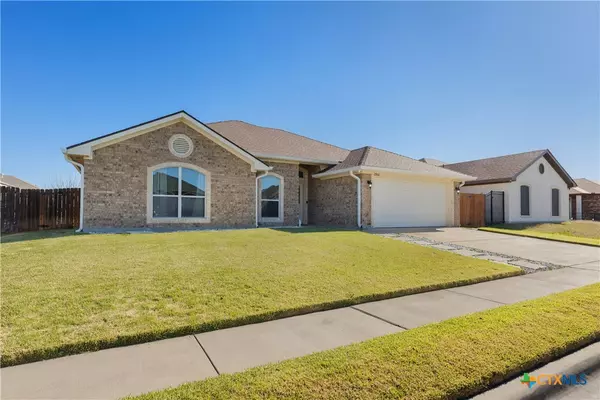$245,000
For more information regarding the value of a property, please contact us for a free consultation.
3 Beds
2 Baths
1,620 SqFt
SOLD DATE : 09/24/2025
Key Details
Property Type Single Family Home
Sub Type Single Family Residence
Listing Status Sold
Purchase Type For Sale
Square Footage 1,620 sqft
Price per Sqft $151
Subdivision Deorsam Estates Ph One
MLS Listing ID 568531
Sold Date 09/24/25
Style Contemporary/Modern
Bedrooms 3
Full Baths 2
Construction Status Resale
HOA Y/N No
Year Built 2011
Lot Size 7,235 Sqft
Acres 0.1661
Property Sub-Type Single Family Residence
Property Description
4.75% FHA assumable loan. Many Updates including HVAC/AC with Echo Bee wifi control 12/2024 , Gutters 5/2023, Roof 5/2024, Back Door 3/2025 , Interior Paint 2/2025, Main Bath with walk-in Tile Shower with Seat 1/2024 , Microwave & Stove 1/2024, Lighting fixtures in Living room 10/22, Pendant Lights over the Breakfast Bar 10/2022, Kitchen and Entry boast beautiful Crystal Lighting 10/2022, Ceiling fans in all 3 bedrooms 10/2022, and Ring door Bell 10/2022, front yard Zoysia Sod 7/2023, Sprinkler Control Box with wifi control 9/2022. Primary suite is a true retreat, featuring a double vanity, 2 spacious walk-in closets, and a separate shower and bathtub for added luxury. A designated laundry room adds extra convenience. Step outside to enjoy the covered back porch and spacious backyard, perfect for relaxing or hosting gatherings. Two-Car Garage with space for Storage. Located in a prime area with easy access to restaurants, shopping, Fort Hood, and IH 195. This home is a must-see!
Location
State TX
County Bell
Interior
Interior Features All Bedrooms Down, Ceiling Fan(s), Crown Molding, Double Vanity, Garden Tub/Roman Tub, High Ceilings, Primary Downstairs, Main Level Primary, Storage, Separate Shower, Walk-In Closet(s), Breakfast Bar, Granite Counters, Kitchen/Family Room Combo, Pantry
Heating Central, Electric
Cooling Central Air, Electric
Flooring Tile
Fireplaces Type None
Fireplace No
Appliance Dishwasher, Electric Cooktop, Electric Water Heater, Microwave, Oven, Some Electric Appliances, Range
Laundry Washer Hookup, Electric Dryer Hookup, Main Level, Laundry Room
Exterior
Exterior Feature Covered Patio, Private Yard, Rain Gutters, Lighting
Parking Features Attached, Garage Faces Front, Garage, Garage Door Opener
Garage Spaces 2.0
Garage Description 2.0
Fence Back Yard, Wood
Pool None
Community Features Street Lights, Sidewalks
Utilities Available Electricity Available
View Y/N No
Water Access Desc Public
View None
Roof Type Composition,Shingle
Accessibility None
Porch Covered, Patio
Building
Story 1
Entry Level One
Foundation Slab
Sewer Public Sewer
Water Public
Architectural Style Contemporary/Modern
Level or Stories One
Construction Status Resale
Schools
School District Killeen Isd
Others
Tax ID 420953
Acceptable Financing Cash, Conventional, FHA, USDA Loan, VA Loan
Listing Terms Cash, Conventional, FHA, USDA Loan, VA Loan
Financing FHA
Read Less Info
Want to know what your home might be worth? Contact us for a FREE valuation!

Our team is ready to help you sell your home for the highest possible price ASAP

Bought with Andrea Dashnea • HomeSmart

michael@lifeinsanantoniotexas.com
607 E Sonterra Blvd Suite 108, San Antonio, TX, 78258, United States







